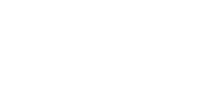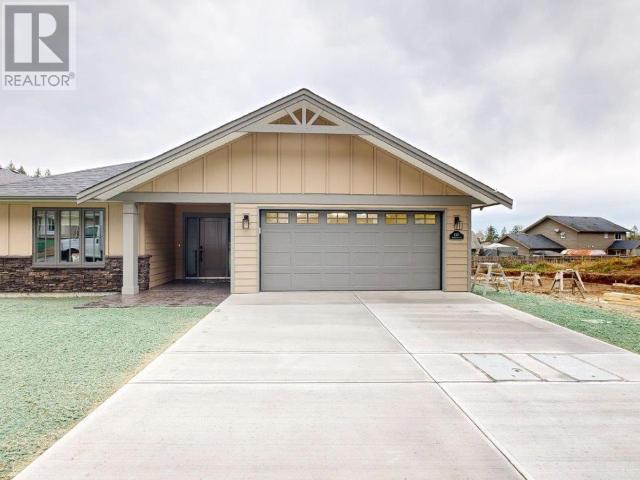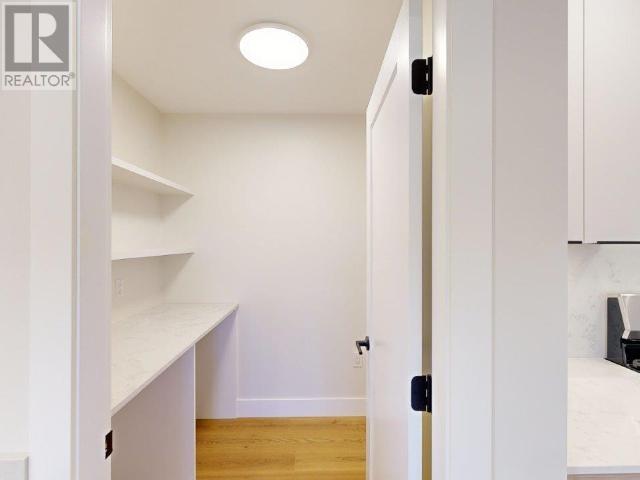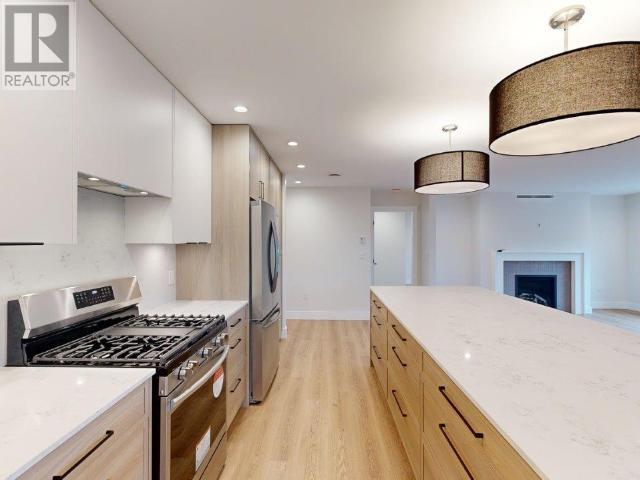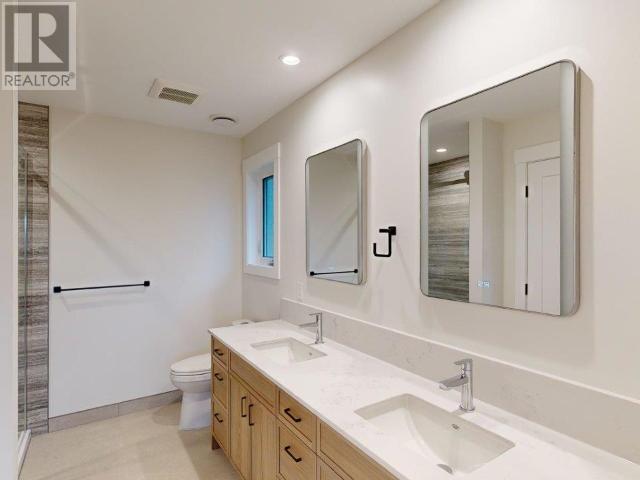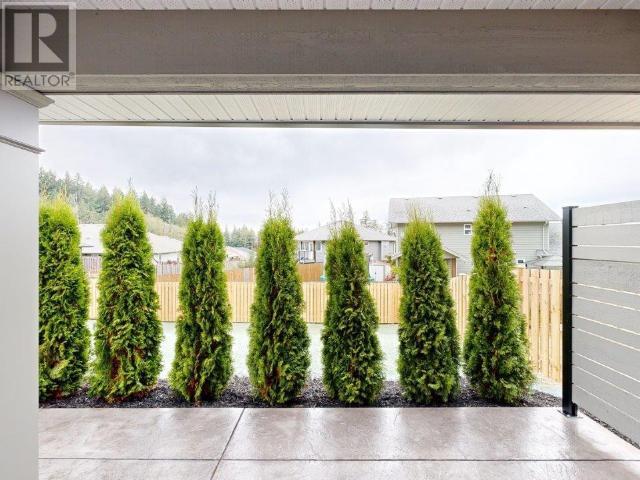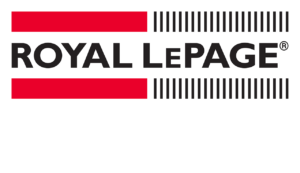4103 Beausejour Avenue Powell River, British Columbia V8A 0A8
$759,900
NEW RANCHER, NEW NEIGHBOURHOOD - Move in, get settled and enjoy this brand new 3 bedroom rancher. Quality built by Henderson-Edwards with easy-care living in mind, with comforts such as cosy in-floor radiant heat and hot water on demand. Open concept living, dining and kitchen features a cosy gas fireplace and a large sit-up island with storage drawers. The walk-in pantry provides additional storage space, and sliding doors open to the private, covered patio. The master bedroom features a large walk-in closet, and ensuite bathroom with shower and double sink vanity. The laundry room comes complete with washer, dryer, sink, and space to fold and hang items. It also serves as the entrance to & from the double garage. The fenced back yard is great for kids and pets, and a place to garden. This is a popular new subdivision with great walking trails nearby and only 5 minutes to all amenities. (id:54309)
Property Details
| MLS® Number | 18445 |
| Property Type | Single Family |
| CommunityFeatures | Adult Oriented |
| Features | Southern Exposure, Wheelchair Access |
| ParkingSpaceTotal | 2 |
| RoadType | Paved Road |
Building
| BathroomTotal | 2 |
| BedroomsTotal | 3 |
| ConstructedDate | 2024 |
| ConstructionStyleAttachment | Detached |
| CoolingType | None |
| FireplaceFuel | Gas |
| FireplacePresent | Yes |
| FireplaceType | Conventional |
| HeatingFuel | Natural Gas |
| SizeInterior | 1675 Sqft |
| Type | House |
Parking
| Other |
Land
| AccessType | Easy Access |
| Acreage | No |
| SizeFrontage | 52 Ft |
| SizeIrregular | 6624 |
| SizeTotal | 6624 Sqft |
| SizeTotalText | 6624 Sqft |
Rooms
| Level | Type | Length | Width | Dimensions |
|---|---|---|---|---|
| Main Level | Foyer | 5 ft ,7 in | 8 ft | 5 ft ,7 in x 8 ft |
| Main Level | Living Room | 12 ft | 17 ft | 12 ft x 17 ft |
| Main Level | Dining Room | 10 ft | 12 ft | 10 ft x 12 ft |
| Main Level | Kitchen | 12 ft | 19 ft ,5 in | 12 ft x 19 ft ,5 in |
| Main Level | Primary Bedroom | 12 ft | 14 ft ,5 in | 12 ft x 14 ft ,5 in |
| Main Level | 4pc Bathroom | Measurements not available | ||
| Main Level | Bedroom | 9 ft ,10 in | 10 ft ,11 in | 9 ft ,10 in x 10 ft ,11 in |
| Main Level | Bedroom | 10 ft ,5 in | 10 ft | 10 ft ,5 in x 10 ft |
| Main Level | 4pc Ensuite Bath | Measurements not available | ||
| Main Level | Laundry Room | 6 ft ,5 in | 6 ft ,10 in | 6 ft ,5 in x 6 ft ,10 in |
https://www.realtor.ca/real-estate/27588910/4103-beausejour-avenue-powell-river
Interested?
Contact us for more information
Warren Behan
Personal Real Estate Corporation
4766 Joyce Ave.
Powell River, British Columbia V8A 3B6
