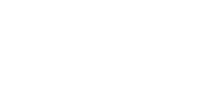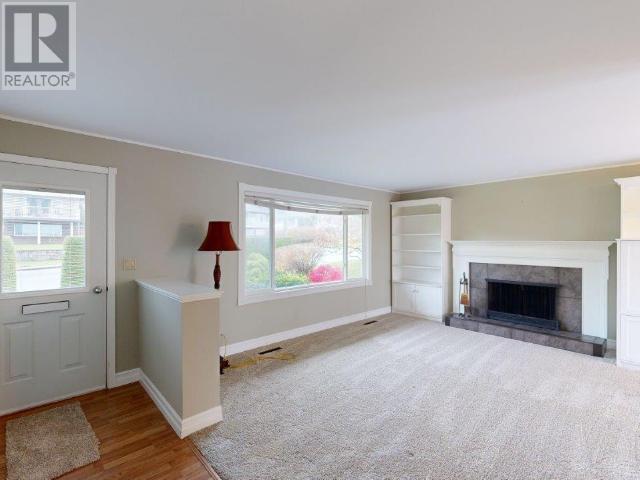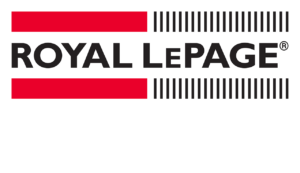4063 Joyce Ave Powell River, British Columbia V8A 2Z4
$614,900
LOVELY OCEAN VIEW HOME in a central location. This well-kept 5 bedroom home has a terrific view and plenty of room! The main level has 3 bedrooms and a 4pc bath. There's a cosy fireplace in the spacious living room, and the dining area opens to a large ocean view deck. The bright kitchen has plenty of storage, new gas stove, eating bar, and a sink with a view! Walk-out basement is partially finished with 2 bedrooms, 4pc bath and laundry, plus a tidy workshop and storage area with shelving at the ready. The fenced backyard is beautifully landscaped, creating a quiet place to relax. Convenient alley access parking with carport plus room for a boat and RV. This home has been well-cared for, with exterior paint in 2021; new living room carpet in 2023; and new hot water tank, dryer, gas stove, electrical panel updates in 2024. Call to view this one today! (id:54309)
Property Details
| MLS® Number | 18448 |
| Property Type | Single Family |
| CommunityFeatures | Adult Oriented, Family Oriented |
| Features | Southern Exposure |
| ParkingSpaceTotal | 1 |
| RoadType | Paved Road |
| ViewType | Mountain View, Ocean View |
Building
| BathroomTotal | 2 |
| BedroomsTotal | 5 |
| ConstructedDate | 1962 |
| ConstructionStyleAttachment | Detached |
| CoolingType | None |
| FireplaceFuel | Wood |
| FireplacePresent | Yes |
| FireplaceType | Conventional |
| HeatingFuel | Natural Gas |
| HeatingType | Forced Air |
| SizeInterior | 2208 Sqft |
| Type | House |
Parking
| Carport |
Land
| Acreage | No |
| LandscapeFeatures | Garden Area |
| SizeFrontage | 84 Ft |
| SizeIrregular | 7840 |
| SizeTotal | 7840 Sqft |
| SizeTotalText | 7840 Sqft |
Rooms
| Level | Type | Length | Width | Dimensions |
|---|---|---|---|---|
| Basement | 4pc Bathroom | Measurements not available | ||
| Basement | Bedroom | 9 ft ,5 in | 7 ft ,5 in | 9 ft ,5 in x 7 ft ,5 in |
| Basement | Laundry Room | 4 ft ,10 in | 8 ft ,6 in | 4 ft ,10 in x 8 ft ,6 in |
| Basement | Bedroom | 11 ft ,5 in | 14 ft ,7 in | 11 ft ,5 in x 14 ft ,7 in |
| Basement | Workshop | 9 ft ,5 in | 13 ft | 9 ft ,5 in x 13 ft |
| Basement | Other | 12 ft ,10 in | 21 ft | 12 ft ,10 in x 21 ft |
| Main Level | Foyer | 4 ft | 9 ft | 4 ft x 9 ft |
| Main Level | Living Room | 13 ft | 15 ft | 13 ft x 15 ft |
| Main Level | Dining Room | 9 ft | 8 ft ,6 in | 9 ft x 8 ft ,6 in |
| Main Level | Kitchen | 9 ft ,7 in | 15 ft | 9 ft ,7 in x 15 ft |
| Main Level | Primary Bedroom | 11 ft | 11 ft ,9 in | 11 ft x 11 ft ,9 in |
| Main Level | 4pc Bathroom | Measurements not available | ||
| Main Level | Bedroom | 10 ft ,8 in | 9 ft ,7 in | 10 ft ,8 in x 9 ft ,7 in |
| Main Level | Bedroom | 9 ft | 10 ft | 9 ft x 10 ft |
https://www.realtor.ca/real-estate/27592676/4063-joyce-ave-powell-river
Interested?
Contact us for more information
Warren Behan
Personal Real Estate Corporation
4766 Joyce Ave.
Powell River, British Columbia V8A 3B6































