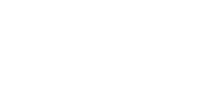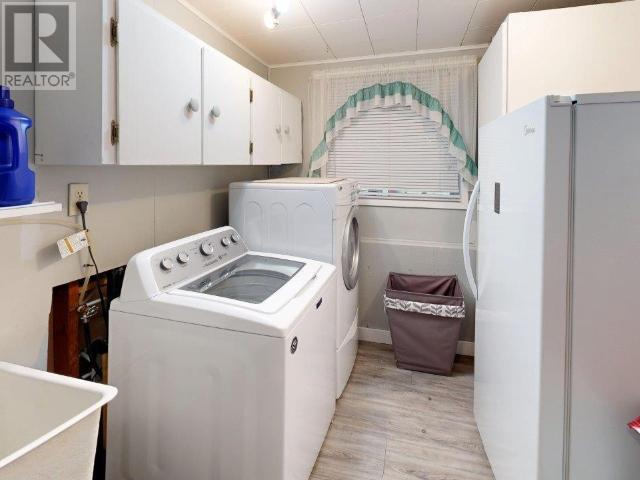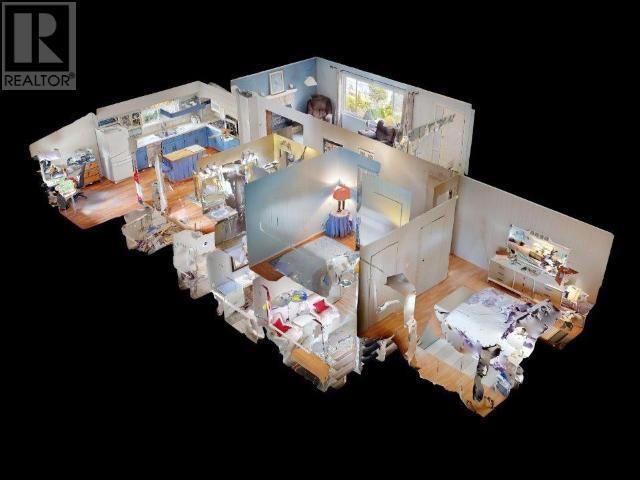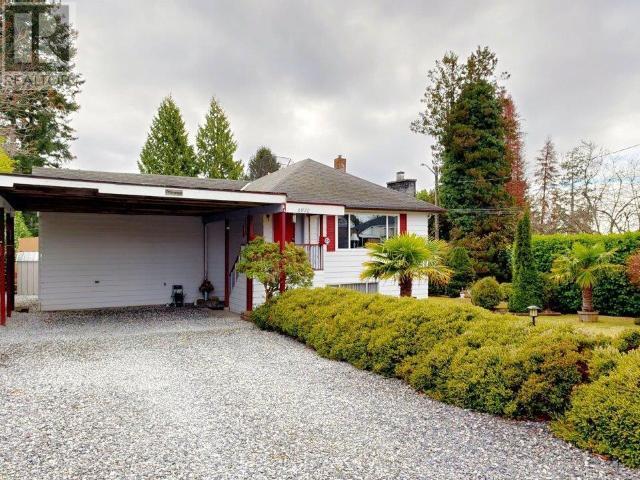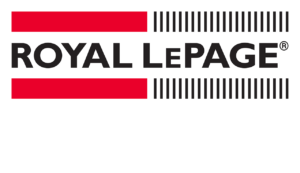6972 Duncan Street Powell River, British Columbia V8A 1V6
$569,900
NEAT & TIDY 3 bedroom, 2 bath home in a convenient, central location. The large, private lot has lovely landscaping, and laneway access to the back yard. There's a south-facing 16' x 23' deck off the dining room, a quiet spot to relax. Open dining and kitchen area has newer appliances, an island and breakfast nook. Spacious living room features a cosy gas fireplace to gather around. There are two bedrooms and a 5pc bath on the main floor. Daylight basement has a large rec room, a bedroom, 3pc bath, laundry and workshop with a door to the side driveway. The convenient location is just a few blocks from the marina and ferry terminal, downtown shops and services. Call today to take a look! (id:54309)
Property Details
| MLS® Number | 18565 |
| Property Type | Single Family |
| Features | Central Location, Private Setting, Southern Exposure |
| ParkingSpaceTotal | 2 |
| RoadType | Paved Road |
Building
| BathroomTotal | 2 |
| BedroomsTotal | 3 |
| ConstructionStyleAttachment | Detached |
| CoolingType | None |
| FireplaceFuel | Gas |
| FireplacePresent | Yes |
| FireplaceType | Conventional |
| HeatingFuel | Natural Gas |
| HeatingType | Forced Air |
| SizeInterior | 1790 Sqft |
| Type | House |
Parking
| Other |
Land
| AccessType | Easy Access |
| Acreage | No |
| SizeFrontage | 73 Ft |
| SizeIrregular | 9147 |
| SizeTotal | 9147 Sqft |
| SizeTotalText | 9147 Sqft |
Rooms
| Level | Type | Length | Width | Dimensions |
|---|---|---|---|---|
| Basement | 3pc Bathroom | Measurements not available | ||
| Basement | Bedroom | 9 ft | 11 ft | 9 ft x 11 ft |
| Basement | Recreational, Games Room | 13 ft | 19 ft ,6 in | 13 ft x 19 ft ,6 in |
| Basement | Laundry Room | 7 ft | 8 ft | 7 ft x 8 ft |
| Basement | Workshop | 10 ft | 14 ft | 10 ft x 14 ft |
| Main Level | Living Room | 13 ft ,5 in | 19 ft | 13 ft ,5 in x 19 ft |
| Main Level | Dining Room | 9 ft | 13 ft | 9 ft x 13 ft |
| Main Level | Kitchen | 9 ft | 15 ft | 9 ft x 15 ft |
| Main Level | Primary Bedroom | 11 ft ,5 in | 14 ft | 11 ft ,5 in x 14 ft |
| Main Level | 5pc Bathroom | Measurements not available | ||
| Main Level | Office | 6 ft ,8 in | 8 ft ,10 in | 6 ft ,8 in x 8 ft ,10 in |
| Main Level | Bedroom | 9 ft | 10 ft ,2 in | 9 ft x 10 ft ,2 in |
https://www.realtor.ca/real-estate/27727751/6972-duncan-street-powell-river
Interested?
Contact us for more information
Warren Behan
Personal Real Estate Corporation
4766 Joyce Ave.
Powell River, British Columbia V8A 3B6
