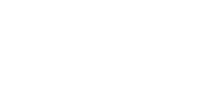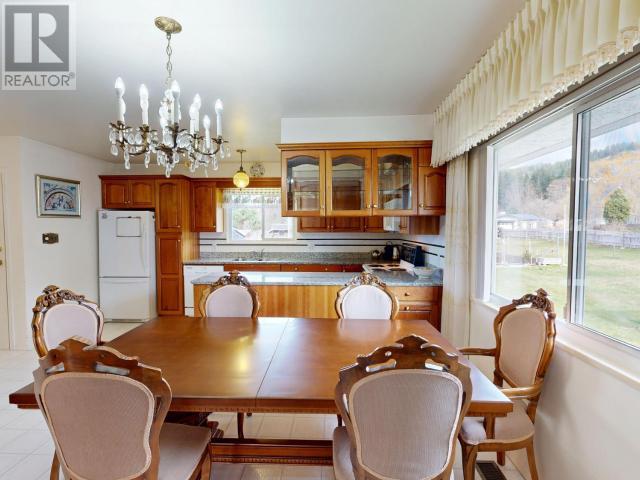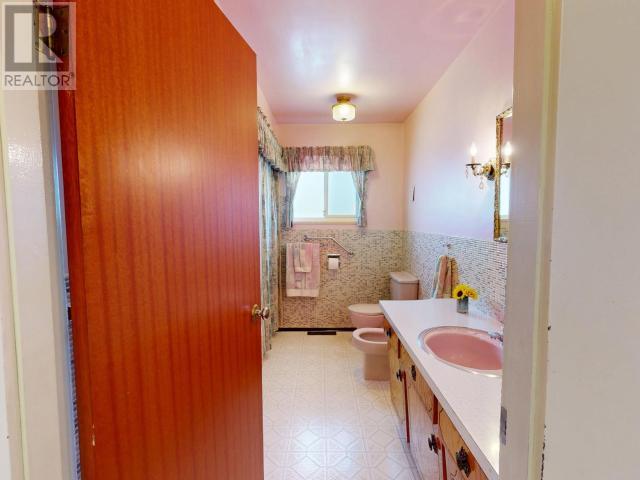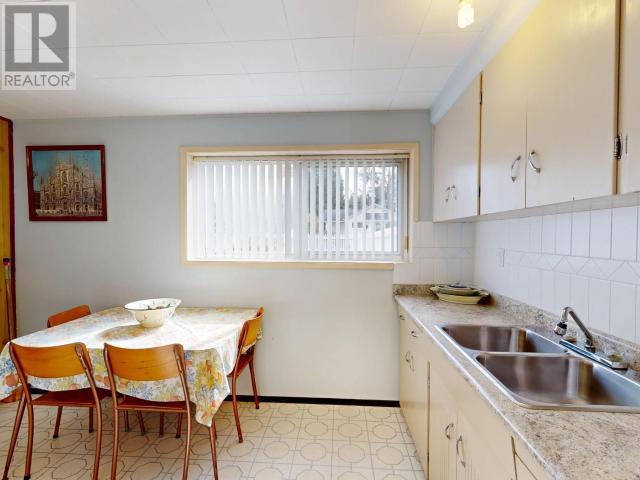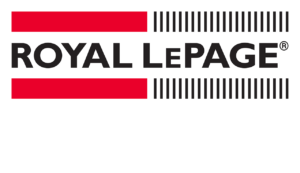6015 Lois Street Powell River, British Columbia
$679,900
The perfect Wildwood home. Just what you have been waiting for. This quality built 3 bedroom, full basement, family home features a large flat lot with a 23x33 ft garage, fantastic garden area and ample parking. This solid home with 3 bedrooms on the main, updated kitchen, second kitchen in the full basement offers suite potential. A heat pump to keep warm in the Winter and cool in Summer. Plus much more! Call to see this amazing property today. (id:54309)
Property Details
| MLS® Number | 18801 |
| Property Type | Single Family |
| Neigbourhood | Wildwood |
| Features | Southern Exposure |
| ParkingSpaceTotal | 2 |
| RoadType | Paved Road |
| Structure | Workshop |
Building
| BathroomTotal | 2 |
| BedroomsTotal | 3 |
| ConstructedDate | 1966 |
| ConstructionStyleAttachment | Detached |
| CoolingType | Central Air Conditioning |
| HeatingFuel | Electric |
| HeatingType | Forced Air, Heat Pump |
| SizeInterior | 2810 Sqft |
| Type | House |
Parking
| Other |
Land
| AccessType | Easy Access |
| Acreage | No |
| FenceType | Fence |
| LandscapeFeatures | Garden Area |
| SizeFrontage | 69 Ft |
| SizeIrregular | 18164 |
| SizeTotal | 18164 Sqft |
| SizeTotalText | 18164 Sqft |
Rooms
| Level | Type | Length | Width | Dimensions |
|---|---|---|---|---|
| Basement | Kitchen | 10 ft ,9 in | 12 ft ,4 in | 10 ft ,9 in x 12 ft ,4 in |
| Basement | 3pc Bathroom | Measurements not available | ||
| Basement | Other | 7 ft | 9 ft ,10 in | 7 ft x 9 ft ,10 in |
| Basement | Recreational, Games Room | 14 ft ,7 in | 24 ft ,7 in | 14 ft ,7 in x 24 ft ,7 in |
| Basement | Other | 10 ft | 14 ft ,9 in | 10 ft x 14 ft ,9 in |
| Basement | Laundry Room | 11 ft | 12 ft | 11 ft x 12 ft |
| Basement | Other | 10 ft | 8 ft ,8 in | 10 ft x 8 ft ,8 in |
| Main Level | Foyer | 4 ft | 5 ft | 4 ft x 5 ft |
| Main Level | Living Room | 15 ft | 19 ft | 15 ft x 19 ft |
| Main Level | Dining Room | 9 ft | 10 ft | 9 ft x 10 ft |
| Main Level | Kitchen | 8 ft | 15 ft | 8 ft x 15 ft |
| Main Level | Primary Bedroom | 11 ft | 11 ft ,4 in | 11 ft x 11 ft ,4 in |
| Main Level | 5pc Bathroom | Measurements not available | ||
| Main Level | Bedroom | 8 ft ,8 in | 10 ft | 8 ft ,8 in x 10 ft |
| Main Level | Bedroom | 10 ft ,5 in | 11 ft ,6 in | 10 ft ,5 in x 11 ft ,6 in |
| Main Level | Other | 5 ft ,1 in | 8 ft | 5 ft ,1 in x 8 ft |
https://www.realtor.ca/real-estate/28048859/6015-lois-street-powell-river
Interested?
Contact us for more information
Warren Behan
Personal Real Estate Corporation
4766 Joyce Ave.
Powell River, British Columbia V8A 3B6
