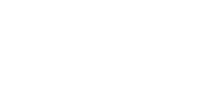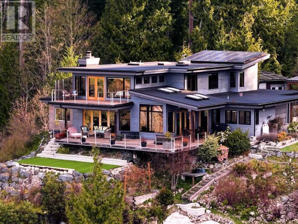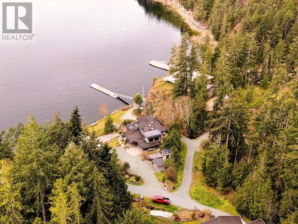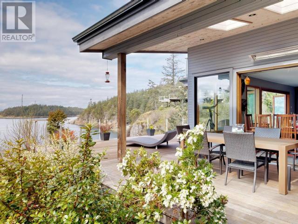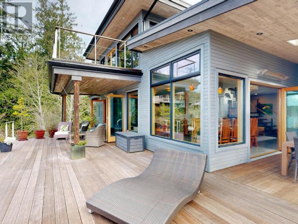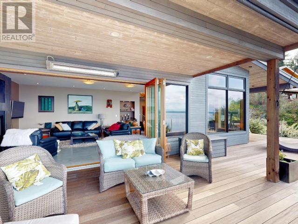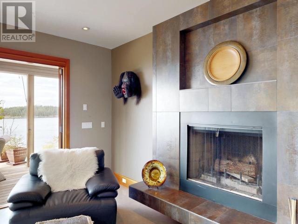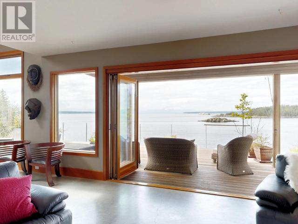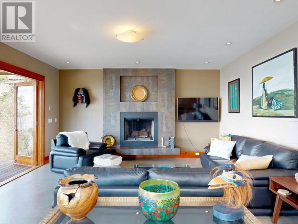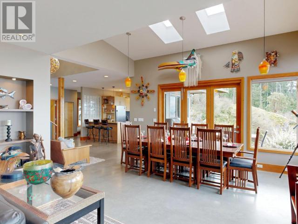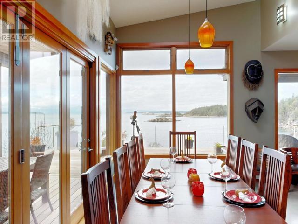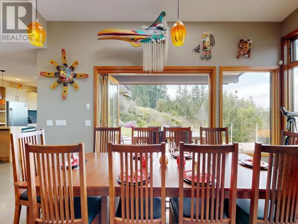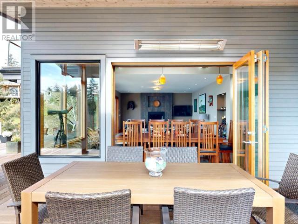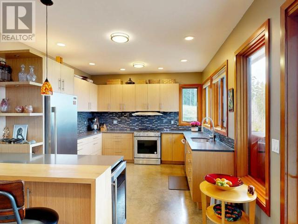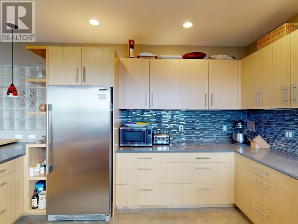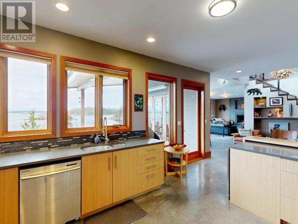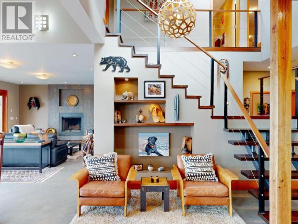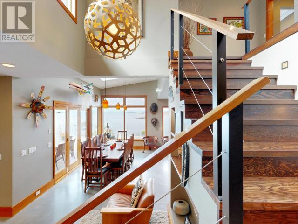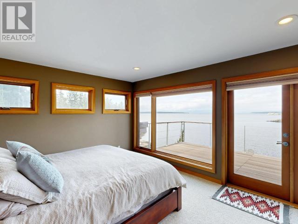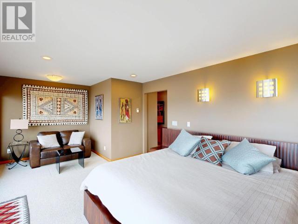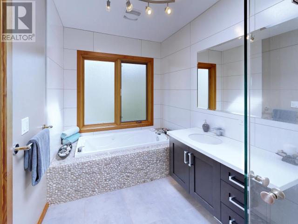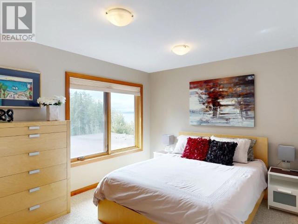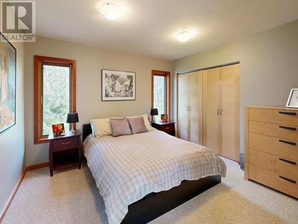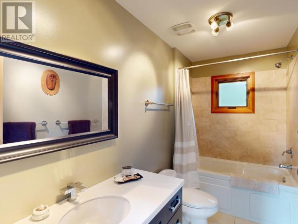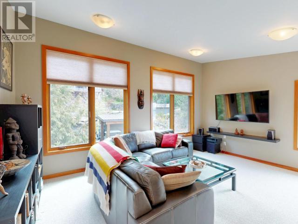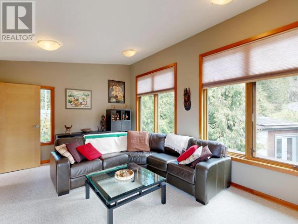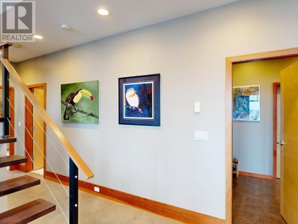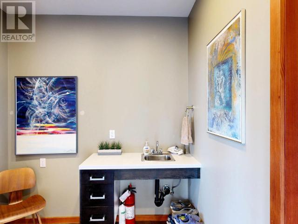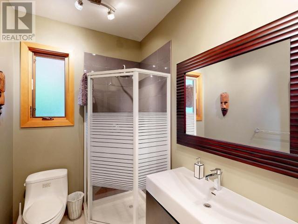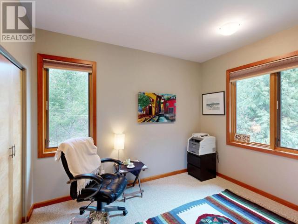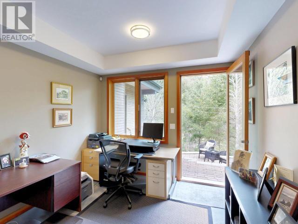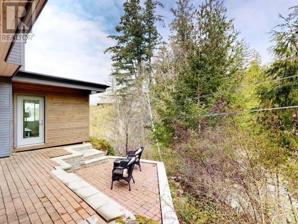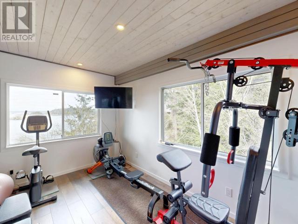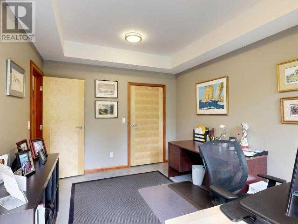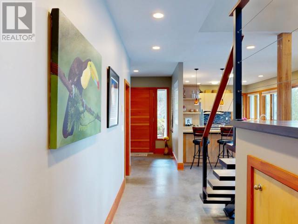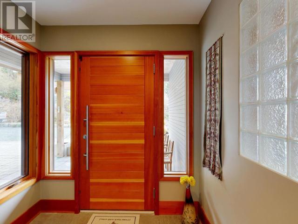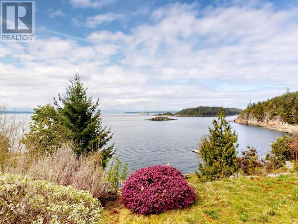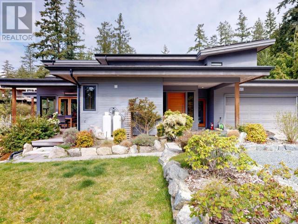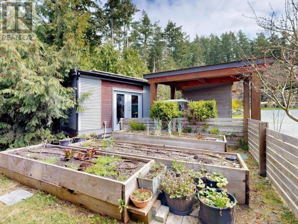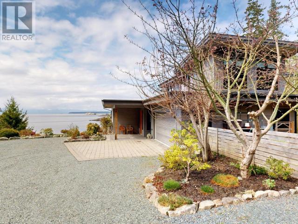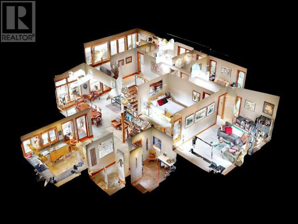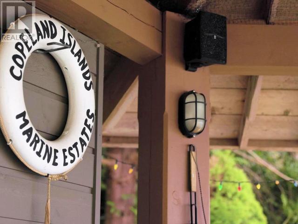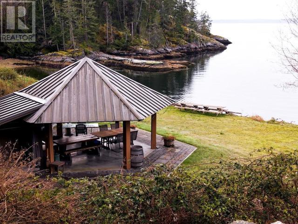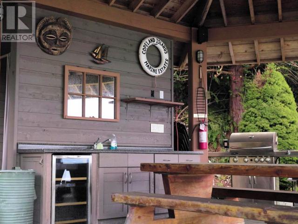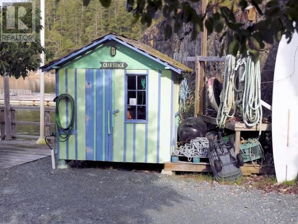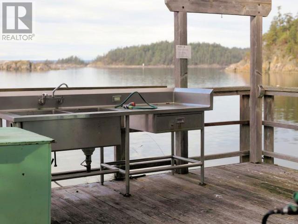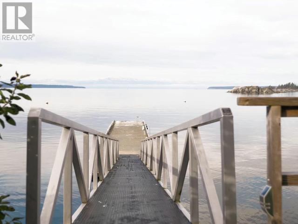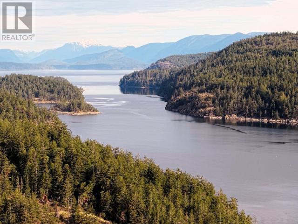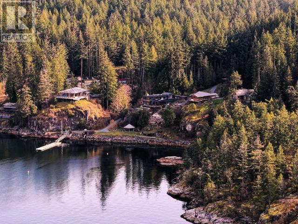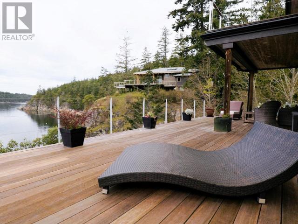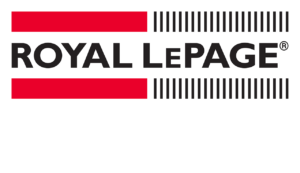3-10289 Finn Bay Road Powell River, British Columbia
$1,659,000
STUNNING WATERFRONT HOME Enjoy luxurious living when you're not out on the water exploring the beautiful coastline, islands and inlets right outside your door. Custom built to enjoy the south-west views, this 4 bedroom+den, 3 bath home is lovely for entertaining. Two sets of retractable doors open the living and dining areas to the wrap-around deck, creating a beautiful indoor/outdoor experience. Cosy in-floor heat, a wood burning fireplace and wall-mounted outdoor heaters provide comfort year round. Wake up to expansive ocean views from the main bedroom that features its own deck, and ensuite with separate shower and bath. There's an ocean view gym, solar panels, and an in-ground sprinkler system throughout the beautiful landscaping. As part of Copeland Island Marine Estates, you enjoy the convenience of a year-round caretaker, 30' private dock space, enclosed boat storage, shared workshop, and a waterfront gazebo equipped with a BBQ, washrooms & showers. Call for all the details (id:54309)
Property Details
| MLS® Number | 18869 |
| Property Type | Single Family |
| Parking Space Total | 2 |
| Road Type | Gravel Road |
| View Type | Mountain View, Ocean View |
| Water Front Type | Waterfront On Ocean |
Building
| Bathroom Total | 3 |
| Bedrooms Total | 4 |
| Constructed Date | 2009 |
| Construction Style Attachment | Detached |
| Cooling Type | None |
| Fireplace Fuel | Wood |
| Fireplace Present | Yes |
| Fireplace Type | Conventional |
| Heating Fuel | Electric |
| Heating Type | Radiant Heat |
| Size Interior | 2,935 Ft2 |
| Type | House |
Parking
| Carport | |
| Garage |
Land
| Acreage | No |
| Landscape Features | Garden Area |
| Size Irregular | 7853 |
| Size Total | 7853 Sqft |
| Size Total Text | 7853 Sqft |
Rooms
| Level | Type | Length | Width | Dimensions |
|---|---|---|---|---|
| Above | Primary Bedroom | 12 ft | 20 ft | 12 ft x 20 ft |
| Above | 4pc Bathroom | Measurements not available | ||
| Above | Bedroom | 10 ft | 12 ft | 10 ft x 12 ft |
| Above | Bedroom | 11 ft | 12 ft | 11 ft x 12 ft |
| Above | 4pc Ensuite Bath | Measurements not available | ||
| Above | Recreational, Games Room | 12 ft | 17 ft | 12 ft x 17 ft |
| Main Level | Foyer | 8 ft | 9 ft | 8 ft x 9 ft |
| Main Level | Living Room | 17 ft | 31 ft | 17 ft x 31 ft |
| Main Level | Kitchen | 12 ft | 18 ft | 12 ft x 18 ft |
| Main Level | 3pc Bathroom | Measurements not available | ||
| Main Level | Den | 10 ft | 13 ft | 10 ft x 13 ft |
| Main Level | Bedroom | 10 ft | 11 ft | 10 ft x 11 ft |
| Main Level | Laundry Room | 8 ft | 10 ft | 8 ft x 10 ft |
https://www.realtor.ca/real-estate/28139978/3-10289-finn-bay-road-powell-river
Contact Us
Contact us for more information

Warren Behan
Personal Real Estate Corporation
www.warrenbehan.com/
www.facebook.com/WarrenBehanPR
ca.linkedin.com/pub/warren-behan/32/53a/465
twitter.com/WarrenBehanPR
4766 Joyce Ave.
Powell River, British Columbia V8A 3B6
(604) 485-4231
(604) 485-4230
www.royallepagepowellriver.ca/
