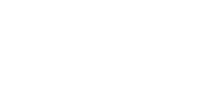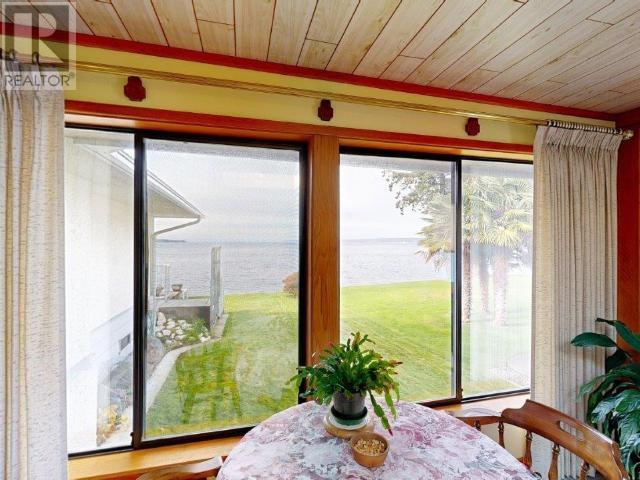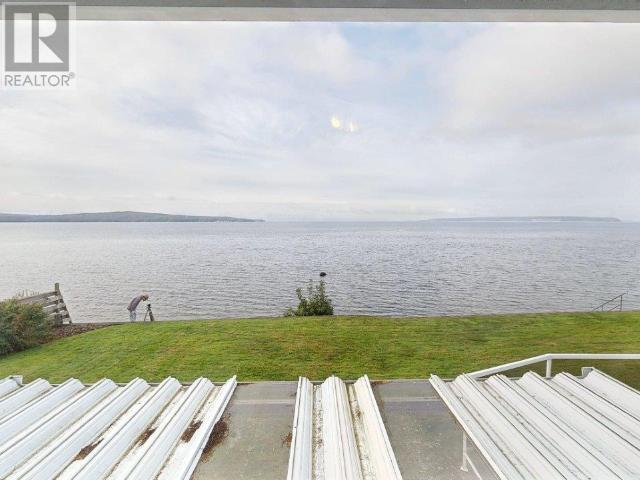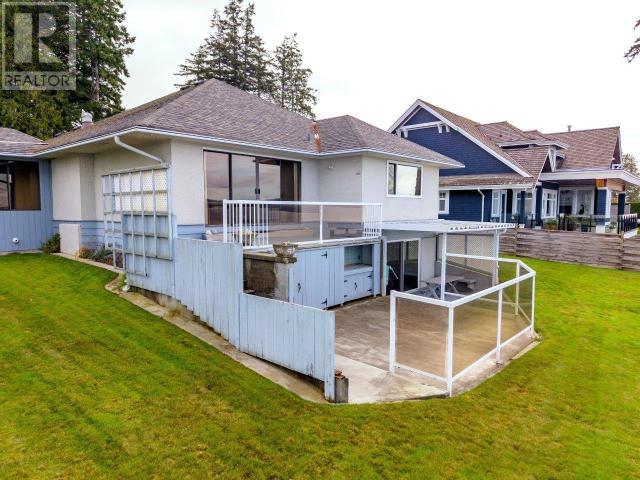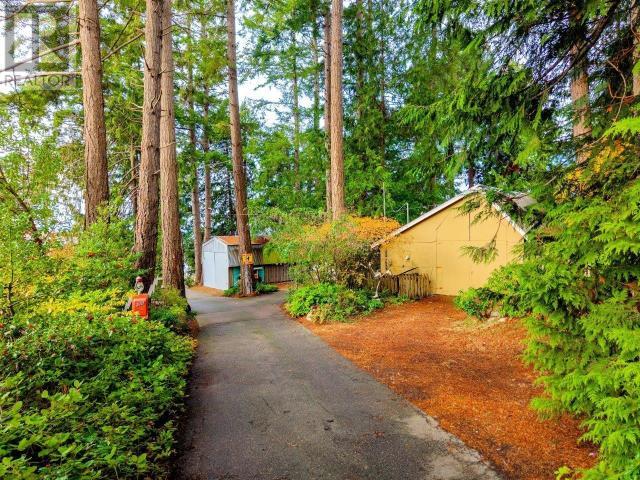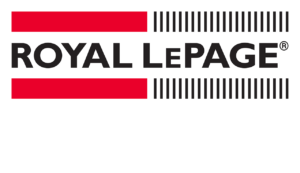3495 Marine Ave Powell River, British Columbia V8A 2H3
$1,489,000
IN-TOWN WATERFRONT - Enjoy beautiful ocean views and stunning sunsets from both floors of this lovely 4 bedroom waterfront home. The 1.03 acre property has +/-87' of medium bank waterfront with views stretching across the Salish Sea, and a secondary road access offers potential to subdivide. This spacious home has been meticulously maintained over the years. Huge living room has sliding doors opening to a deck, and a wood burning stove. The bright family room has an ocean view, gas fireplace, and sunny skylight. Kitchen and dining have lots of storage and counter space, a butler's pantry, sit-up counter, skylight and greenhouse window. Three bedrooms, including one with a lovely ocean view, plus a 4pc bath are down the hall. Lower floor includes a rec room with sliding doors out to the patio, a bedroom, 3pc bath, laundry, office and utility room. A 20x24 workshop with power is set along the driveway among the towering trees. Don't miss this opportunity, call to see this home today! (id:54309)
Property Details
| MLS® Number | 18470 |
| Property Type | Single Family |
| Neigbourhood | Old Townsite |
| Features | Acreage, Central Location, Private Setting, Southern Exposure, Wheelchair Access |
| ParkingSpaceTotal | 2 |
| RoadType | Paved Road |
| Structure | Workshop |
| ViewType | Mountain View, Ocean View |
| WaterFrontType | Waterfront On Ocean |
Building
| BathroomTotal | 2 |
| BedroomsTotal | 4 |
| Appliances | Central Vacuum |
| ConstructedDate | 1935 |
| ConstructionStyleAttachment | Detached |
| CoolingType | None |
| FireplaceFuel | Wood,gas |
| FireplacePresent | Yes |
| FireplaceType | Conventional,conventional |
| HeatingFuel | Electric, Natural Gas |
| HeatingType | Forced Air |
| SizeInterior | 2840 Sqft |
| Type | House |
Parking
| Carport | |
| Garage |
Land
| AccessType | Easy Access |
| Acreage | Yes |
| LandscapeFeatures | Garden Area |
| SizeFrontage | 87 Ft |
| SizeIrregular | 1.03 |
| SizeTotal | 1.03 Ac |
| SizeTotalText | 1.03 Ac |
Rooms
| Level | Type | Length | Width | Dimensions |
|---|---|---|---|---|
| Basement | 3pc Bathroom | Measurements not available | ||
| Basement | Bedroom | 10 ft | 12 ft ,8 in | 10 ft x 12 ft ,8 in |
| Basement | Laundry Room | 10 ft | 13 ft | 10 ft x 13 ft |
| Basement | Recreational, Games Room | 12 ft ,7 in | 24 ft | 12 ft ,7 in x 24 ft |
| Basement | Office | 18 ft | 13 ft ,5 in | 18 ft x 13 ft ,5 in |
| Basement | Other | 10 ft ,10 in | 14 ft ,5 in | 10 ft ,10 in x 14 ft ,5 in |
| Main Level | Living Room | 17 ft | 24 ft ,6 in | 17 ft x 24 ft ,6 in |
| Main Level | Dining Room | 8 ft | 11 ft ,8 in | 8 ft x 11 ft ,8 in |
| Main Level | Kitchen | 11 ft | 17 ft | 11 ft x 17 ft |
| Main Level | Primary Bedroom | 12 ft | 16 ft | 12 ft x 16 ft |
| Main Level | 4pc Bathroom | Measurements not available | ||
| Main Level | Bedroom | 11 ft ,9 in | 10 ft ,3 in | 11 ft ,9 in x 10 ft ,3 in |
| Main Level | Bedroom | 10 ft | 11 ft | 10 ft x 11 ft |
| Main Level | Family Room | 15 ft | 19 ft | 15 ft x 19 ft |
https://www.realtor.ca/real-estate/27618887/3495-marine-ave-powell-river
Interested?
Contact us for more information
Warren Behan
Personal Real Estate Corporation
4766 Joyce Ave.
Powell River, British Columbia V8A 3B6
