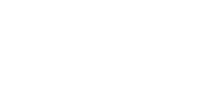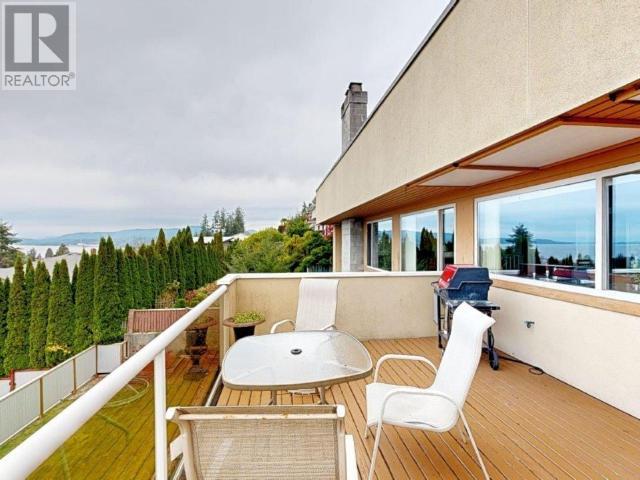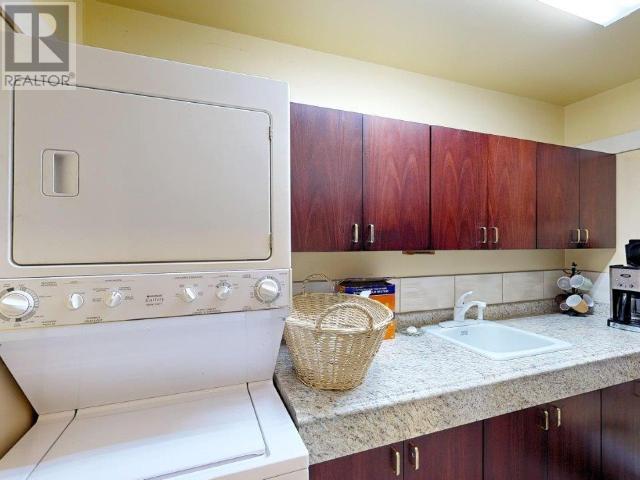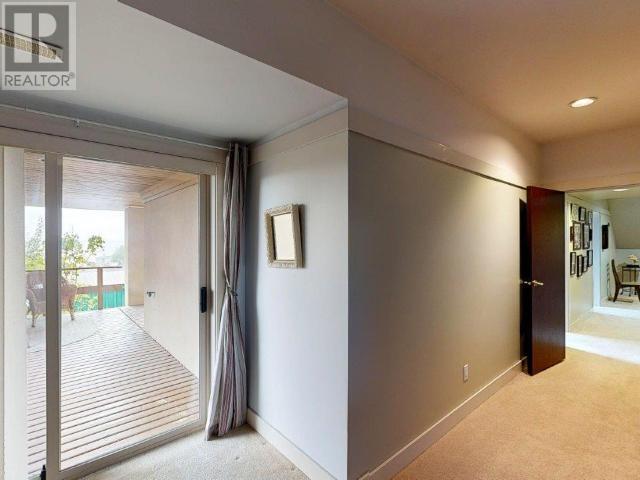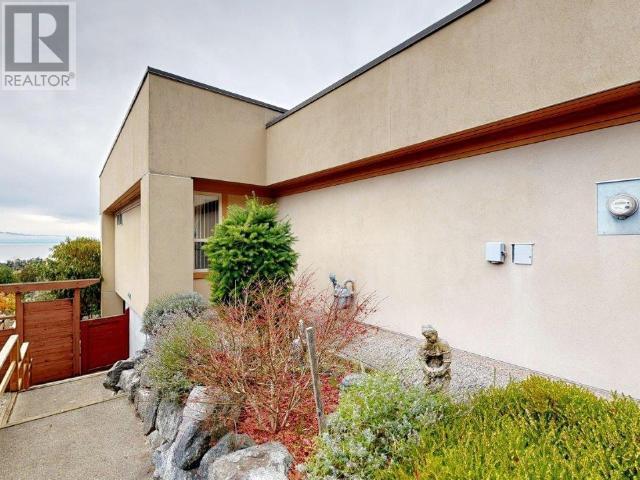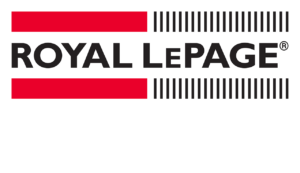3801 Ontario Ave Powell River, British Columbia V8A 5C7
$919,000
ENJOY SPECTACULAR OCEAN VIEWS from both floors of this beautiful 3 bedroom, 3 bath home. The main floor has a spacious open concept kitchen, dining and living area with vaulted ceilings, skylights and large windows looking over the Salish Sea. There's a large deck for barbecuing and watching fabulous sunsets. The primary bedroom suite has a deluxe ensuite with jetted tub and separate shower, a large walk-in closet, fireplace, and opens to a sitting room with deck access. Laundry and a 2pc bath are down the hall. The fully finished lower floor has 2 bedrooms with deck access, a wet bar, and a bright, spacious rec room with a cosy fireplace and sliding doors opening to the deck and fenced back yard. Lovely gardens and landscaping surround the home, including a quiet, private, covered patio at the entryway. Forested trails are across the road, and schools are a short walk away. Call to view this amazing home today! (id:54309)
Property Details
| MLS® Number | 18447 |
| Property Type | Single Family |
| Features | Central Location, Southern Exposure |
| ParkingSpaceTotal | 2 |
| RoadType | Paved Road |
| ViewType | Mountain View, Ocean View |
Building
| BathroomTotal | 3 |
| BedroomsTotal | 3 |
| ConstructedDate | 1997 |
| ConstructionStyleAttachment | Detached |
| CoolingType | None |
| FireplaceFuel | Wood,gas,wood |
| FireplacePresent | Yes |
| FireplaceType | Conventional,conventional,woodstove |
| HeatingFuel | Natural Gas |
| HeatingType | Forced Air |
| SizeInterior | 2452 Sqft |
| Type | House |
Parking
| Other |
Land
| Acreage | No |
| LandscapeFeatures | Garden Area |
| SizeFrontage | 69 Ft |
| SizeIrregular | 8276 |
| SizeTotal | 8276 Sqft |
| SizeTotalText | 8276 Sqft |
Rooms
| Level | Type | Length | Width | Dimensions |
|---|---|---|---|---|
| Basement | 3pc Bathroom | Measurements not available | ||
| Basement | Other | 8 ft ,7 in | 7 ft ,5 in | 8 ft ,7 in x 7 ft ,5 in |
| Basement | Bedroom | 10 ft | 12 ft | 10 ft x 12 ft |
| Basement | Bedroom | 13 ft | 18 ft | 13 ft x 18 ft |
| Basement | Recreational, Games Room | 13 ft | 21 ft | 13 ft x 21 ft |
| Main Level | Foyer | 5 ft ,6 in | 7 ft ,4 in | 5 ft ,6 in x 7 ft ,4 in |
| Main Level | Living Room | 13 ft | 19 ft | 13 ft x 19 ft |
| Main Level | Dining Room | 11 ft | 13 ft | 11 ft x 13 ft |
| Main Level | Kitchen | 12 ft | 13 ft | 12 ft x 13 ft |
| Main Level | Primary Bedroom | 11 ft | 16 ft | 11 ft x 16 ft |
| Main Level | 4pc Bathroom | Measurements not available | ||
| Main Level | Other | 7 ft ,5 in | 9 ft ,9 in | 7 ft ,5 in x 9 ft ,9 in |
| Main Level | 2pc Bathroom | Measurements not available | ||
| Main Level | Laundry Room | 5 ft | 9 ft ,9 in | 5 ft x 9 ft ,9 in |
https://www.realtor.ca/real-estate/27590776/3801-ontario-ave-powell-river
Interested?
Contact us for more information
Warren Behan
Personal Real Estate Corporation
4766 Joyce Ave.
Powell River, British Columbia V8A 3B6
