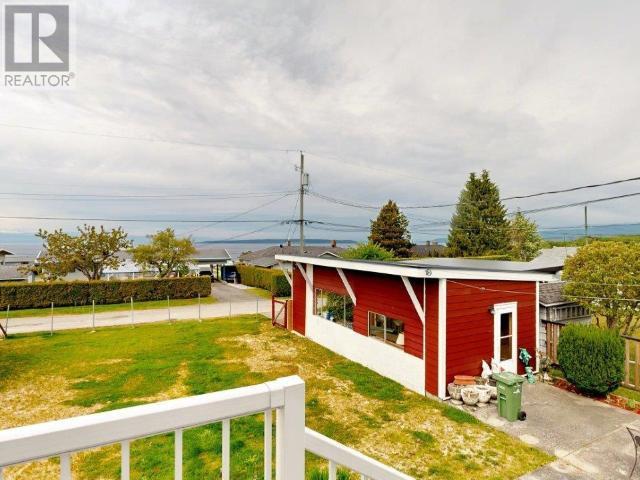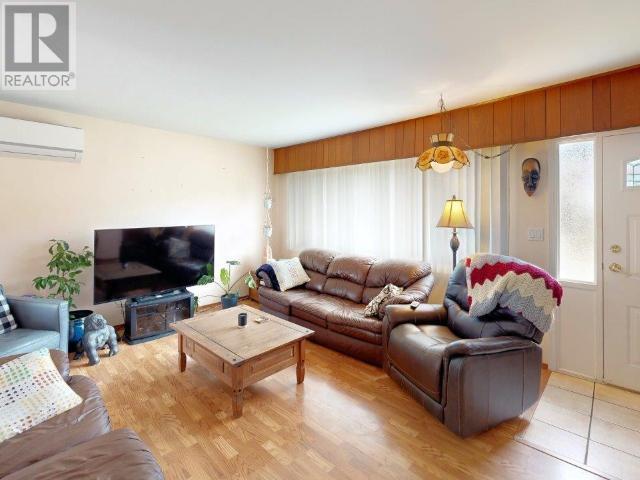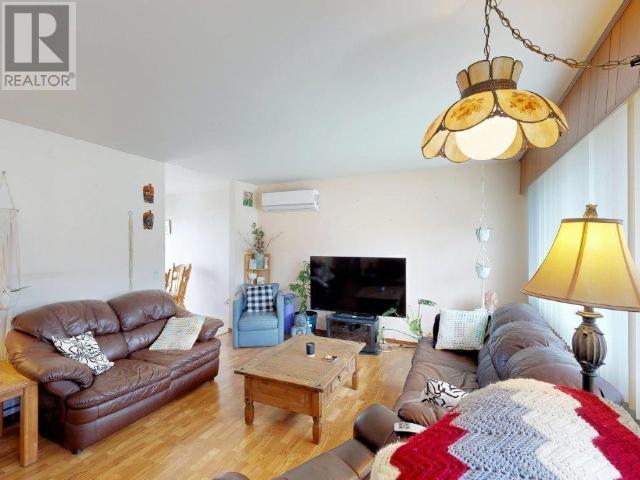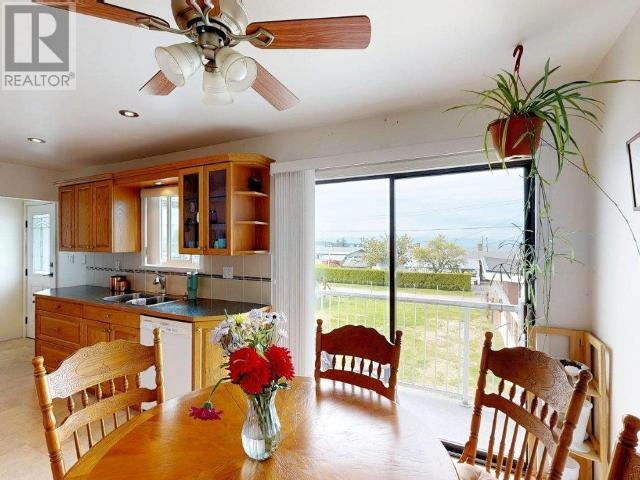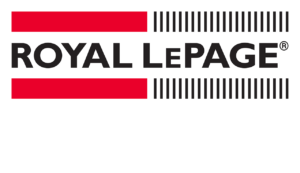4007 Selkirk Ave Powell River, British Columbia
$599,900
OCEAN VIEW HOME - This well cared for home in central Westview offers lovely ocean views, amazing sunsets and lots of living space. Upper floor has 3 bedrooms, 4 piece bath, and spacious living room. The kitchen and dining room open to a wrap-around deck looking out to the sea. Walk-out basement has a second full kitchen along with a large living area, bedroom, 3 piece bath and laundry. Enjoy gardening and relaxing in lovely outdoor areas in the front and back yards. There's a covered patio, gardens and room to play in the quiet backyard. Convenient laneway access to a garage and boat port, plus a carport off Selkirk provide lots of parking space. Easy walk to Westview Elementary school, and minutes to downtown shopping. Call to take a look today! (id:54309)
Property Details
| MLS® Number | 18953 |
| Property Type | Single Family |
| Community Features | Family Oriented |
| Features | Central Location, Southern Exposure |
| Parking Space Total | 3 |
| Road Type | Paved Road |
| Structure | Workshop |
| View Type | Ocean View |
Building
| Bathroom Total | 2 |
| Bedrooms Total | 4 |
| Constructed Date | 1968 |
| Construction Style Attachment | Detached |
| Cooling Type | Heat Pump, Ductless |
| Heating Fuel | Electric, Oil |
| Heating Type | Baseboard Heaters, Heat Pump |
| Size Interior | 2,040 Ft2 |
| Type | House |
Parking
| Carport | |
| Garage | |
| Street | |
| Other |
Land
| Access Type | Easy Access |
| Acreage | No |
| Landscape Features | Garden Area |
| Size Frontage | 75 Ft |
| Size Irregular | 9147 |
| Size Total | 9147 Sqft |
| Size Total Text | 9147 Sqft |
Rooms
| Level | Type | Length | Width | Dimensions |
|---|---|---|---|---|
| Basement | Living Room | 13 ft | 18 ft | 13 ft x 18 ft |
| Basement | Dining Room | 8 ft | 11 ft | 8 ft x 11 ft |
| Basement | Kitchen | 9 ft | 16 ft | 9 ft x 16 ft |
| Basement | 3pc Bathroom | Measurements not available | ||
| Basement | Bedroom | 9 ft | 13 ft | 9 ft x 13 ft |
| Basement | Laundry Room | 5 ft | 6 ft ,8 in | 5 ft x 6 ft ,8 in |
| Basement | Other | 9 ft | 8 ft ,8 in | 9 ft x 8 ft ,8 in |
| Main Level | Foyer | 4 ft | 4 ft | 4 ft x 4 ft |
| Main Level | Living Room | 13 ft | 16 ft ,10 in | 13 ft x 16 ft ,10 in |
| Main Level | Dining Room | 7 ft | 8 ft | 7 ft x 8 ft |
| Main Level | Kitchen | 9 ft ,6 in | 12 ft | 9 ft ,6 in x 12 ft |
| Main Level | Primary Bedroom | 11 ft ,3 in | 14 ft ,10 in | 11 ft ,3 in x 14 ft ,10 in |
| Main Level | 4pc Bathroom | Measurements not available | ||
| Main Level | Bedroom | 9 ft ,6 in | 8 ft ,4 in | 9 ft ,6 in x 8 ft ,4 in |
| Main Level | Bedroom | 9 ft ,2 in | 11 ft ,3 in | 9 ft ,2 in x 11 ft ,3 in |
https://www.realtor.ca/real-estate/28277437/4007-selkirk-ave-powell-river
Contact Us
Contact us for more information

Warren Behan
Personal Real Estate Corporation
www.warrenbehan.com/
www.facebook.com/WarrenBehanPR
ca.linkedin.com/pub/warren-behan/32/53a/465
twitter.com/WarrenBehanPR
4766 Joyce Ave.
Powell River, British Columbia V8A 3B6
(604) 485-4231
(604) 485-4230
www.royallepagepowellriver.ca/


