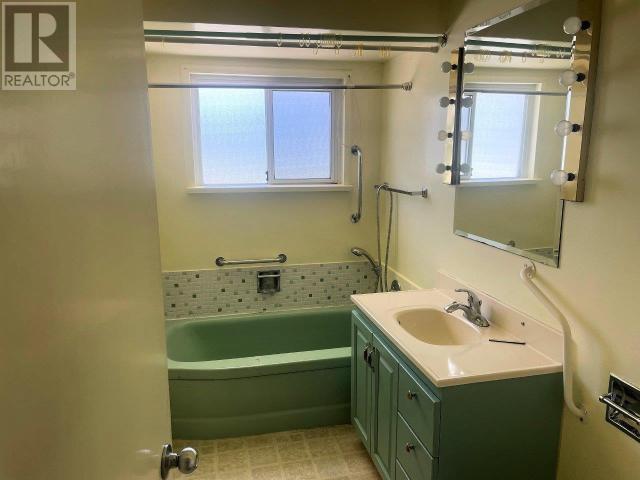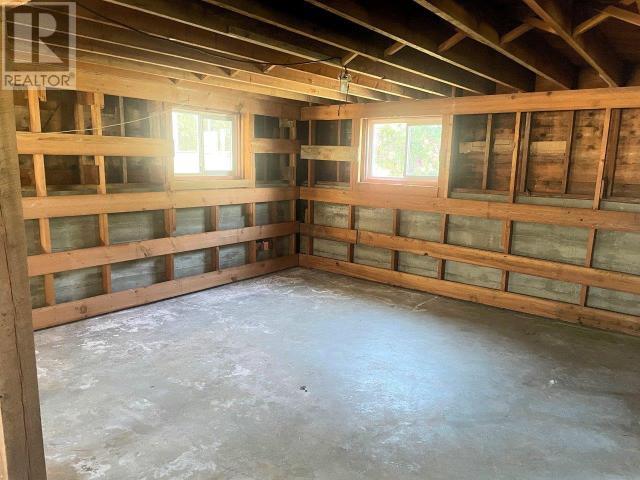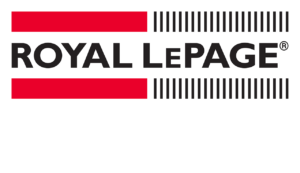4096 Marine Ave Powell River, British Columbia
$649,900
SEMI-WATERFRONT HOME - If you want an ocean view dream home in your future, here is your opportunity! Take a look and plan your renovations of this 2 bedroom, 1 bath home that has a full, unfinished basement. Some landscaping work will enhance the beautiful ocean and island views from this 75' x 142' property. There's laneway access to a large driveway and carport. This home is in an excellent location across from the View Point and Seawalk, plus just minutes to downtown marina, ferry terminal, shopping and restaurants. Don't miss this super opportunity! Call today for more details. (id:54309)
Property Details
| MLS® Number | 18938 |
| Property Type | Single Family |
| Features | Central Location, Southern Exposure |
| Road Type | Paved Road |
| View Type | Mountain View, Ocean View |
Building
| Bathroom Total | 1 |
| Bedrooms Total | 2 |
| Constructed Date | 1953 |
| Construction Style Attachment | Detached |
| Cooling Type | None |
| Heating Fuel | Natural Gas |
| Heating Type | Forced Air |
| Size Interior | 2,080 Ft2 |
| Type | House |
Land
| Access Type | Easy Access, Highway Access |
| Acreage | No |
| Size Irregular | 10846 |
| Size Total | 10846 Sqft |
| Size Total Text | 10846 Sqft |
Rooms
| Level | Type | Length | Width | Dimensions |
|---|---|---|---|---|
| Basement | Laundry Room | 10 ft | 12 ft | 10 ft x 12 ft |
| Main Level | Foyer | 4 ft | 5 ft ,7 in | 4 ft x 5 ft ,7 in |
| Main Level | Living Room | 16 ft | 18 ft | 16 ft x 18 ft |
| Main Level | Dining Room | 10 ft ,5 in | 7 ft ,8 in | 10 ft ,5 in x 7 ft ,8 in |
| Main Level | Kitchen | 7 ft | 11 ft | 7 ft x 11 ft |
| Main Level | Primary Bedroom | 11 ft ,7 in | 12 ft ,7 in | 11 ft ,7 in x 12 ft ,7 in |
| Main Level | 4pc Bathroom | Measurements not available | ||
| Main Level | Bedroom | 9 ft ,2 in | 12 ft ,9 in | 9 ft ,2 in x 12 ft ,9 in |
https://www.realtor.ca/real-estate/28263409/4096-marine-ave-powell-river
Contact Us
Contact us for more information

Warren Behan
Personal Real Estate Corporation
www.warrenbehan.com/
www.facebook.com/WarrenBehanPR
ca.linkedin.com/pub/warren-behan/32/53a/465
twitter.com/WarrenBehanPR
4766 Joyce Ave.
Powell River, British Columbia V8A 3B6
(604) 485-4231
(604) 485-4230
www.royallepagepowellriver.ca/





















