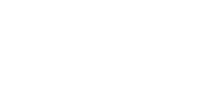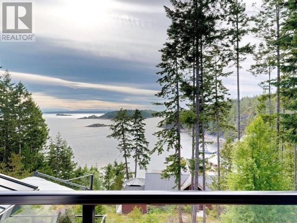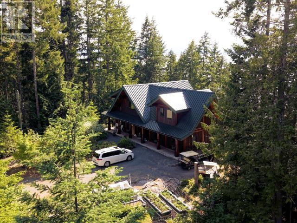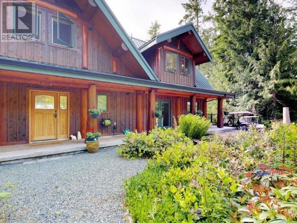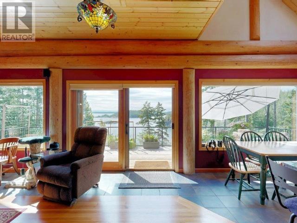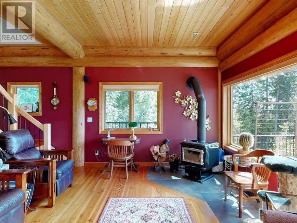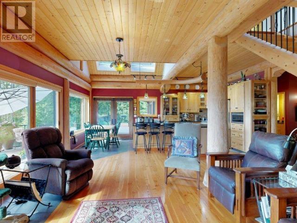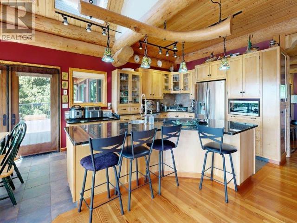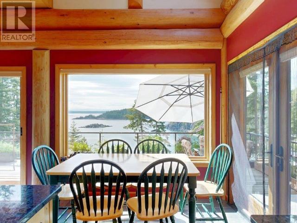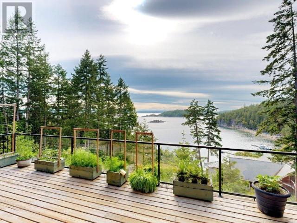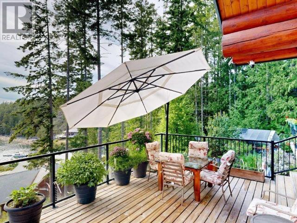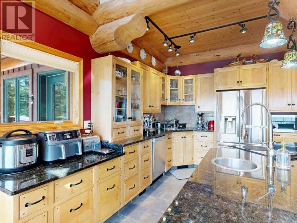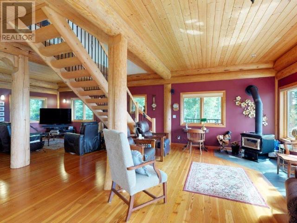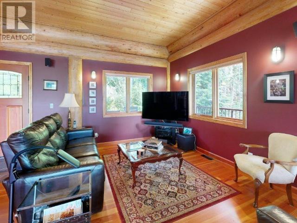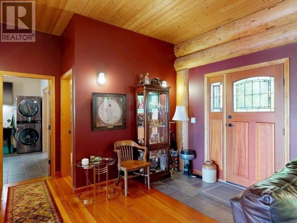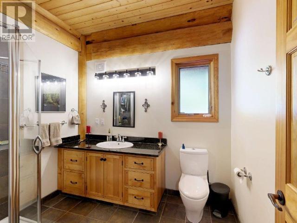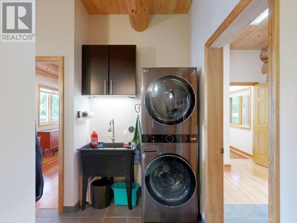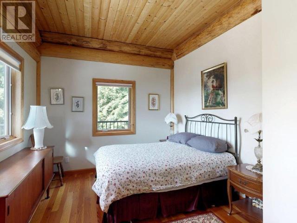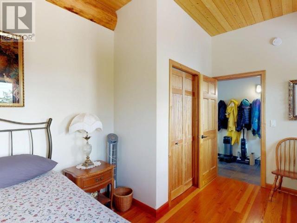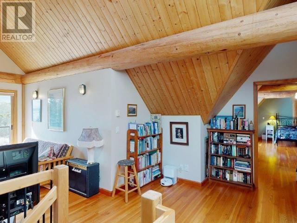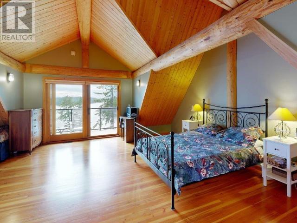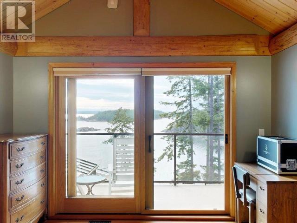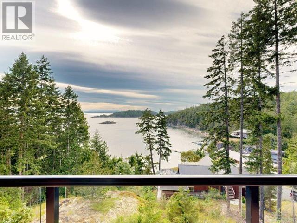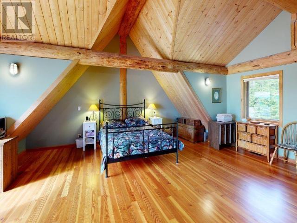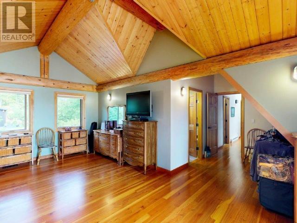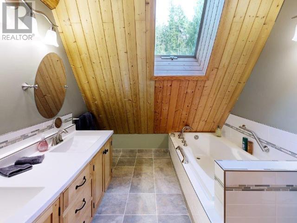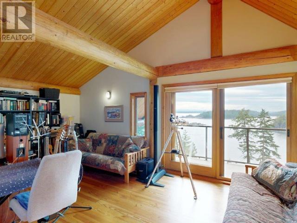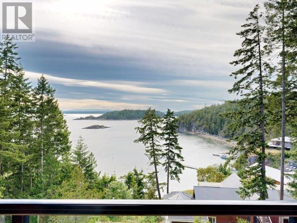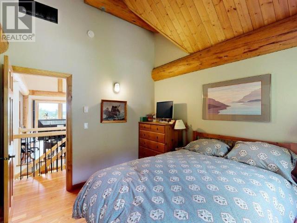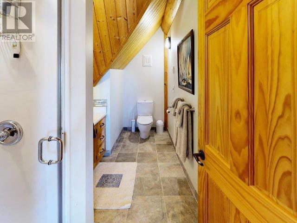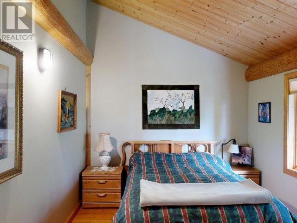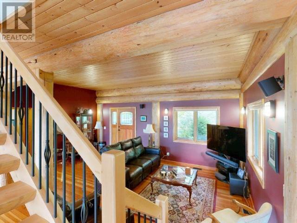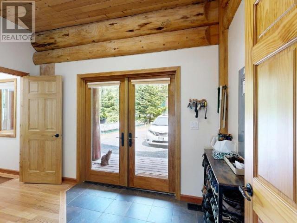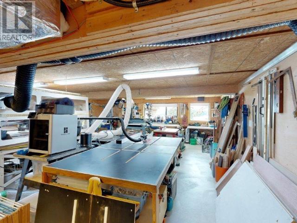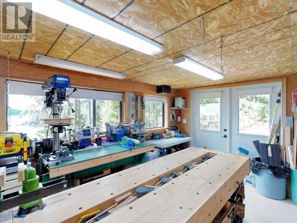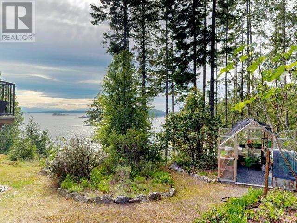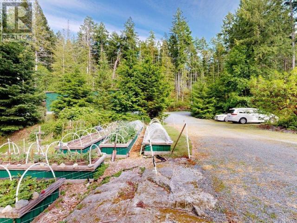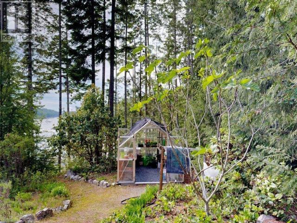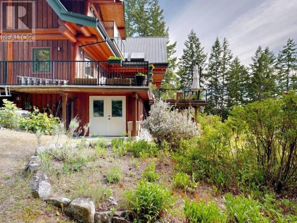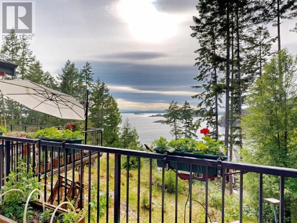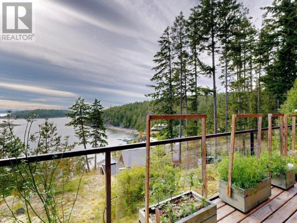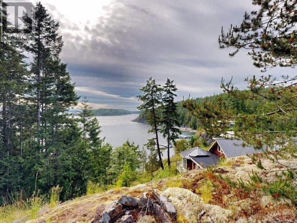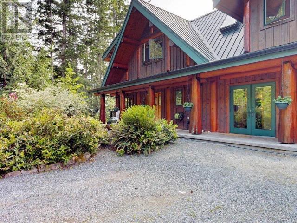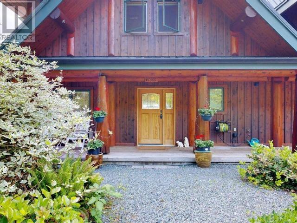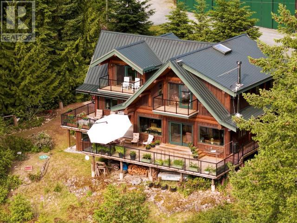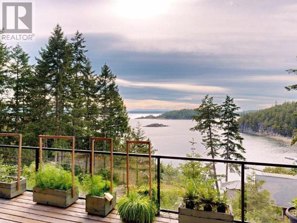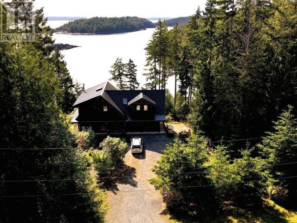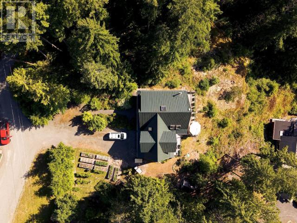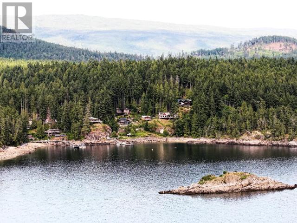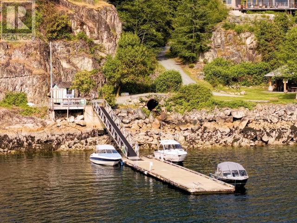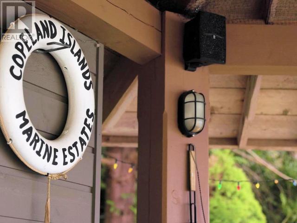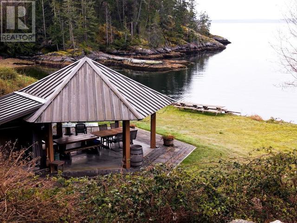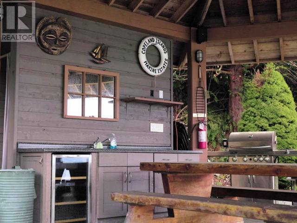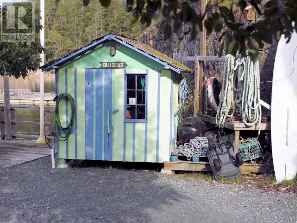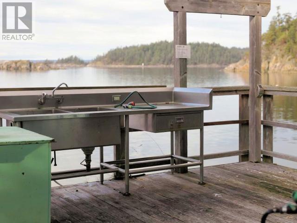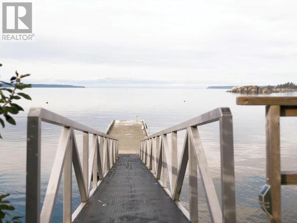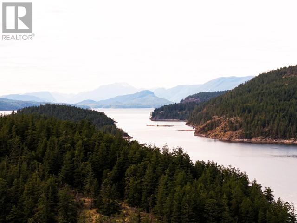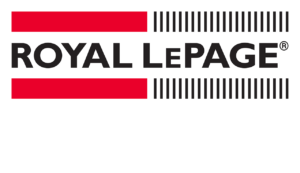6-10289 Finn Bay Rd Powell River, British Columbia
$1,569,000
BEAUTIFUL WATERFRONT POST & BEAM HOME overlooking Rasmussen Bay. First time on the market, "... after 20 amazing years here, we are looking at making a move". So here's your chance to enjoy this 4 bedroom, 3 bath residence with gorgeous views and spectacular sunsets. Gleaming woodwork, 10' ceilings, plenty of windows & deck access create a bright main floor. Top floor includes a huge primary bedroom with its own private balcony and ensuite bath. Lower floor has a 21x27 shop plus storage space. Cosy heated floors in all bathrooms and kitchen, plus economical heat pump with wood stove back-up provide year round comfort. Set in a quiet gated community with year-round caretaker, shared workshop, fish cleaning station, showers, bathroom, fire pit, & gazebo with BBQ at the water's edge. Also included are 30' private dock space, enclosed boat storage, and guest mooring buoys. Walk to Lund shops and restaurants, and a 40 minute drive takes you to downtown Powell River. Call for more details. (id:54309)
Property Details
| MLS® Number | 19015 |
| Property Type | Single Family |
| Features | Private Setting, Southern Exposure |
| Road Type | Gravel Road |
| View Type | Mountain View, Ocean View |
| Water Front Type | Waterfront On Ocean |
Building
| Bathroom Total | 3 |
| Bedrooms Total | 4 |
| Constructed Date | 2007 |
| Construction Style Attachment | Detached |
| Cooling Type | Central Air Conditioning |
| Fireplace Fuel | Wood |
| Fireplace Present | Yes |
| Fireplace Type | Woodstove |
| Heating Fuel | Electric, Wood |
| Heating Type | Forced Air, Heat Pump |
| Size Interior | 3,300 Ft2 |
| Type | House |
Land
| Acreage | No |
| Landscape Features | Garden Area |
| Size Irregular | Irregular |
| Size Total Text | Irregular |
Rooms
| Level | Type | Length | Width | Dimensions |
|---|---|---|---|---|
| Above | Primary Bedroom | 16 ft | 21 ft | 16 ft x 21 ft |
| Above | 3pc Bathroom | Measurements not available | ||
| Above | Bedroom | 9 ft | 12 ft | 9 ft x 12 ft |
| Above | Bedroom | 9 ft ,5 in | 11 ft | 9 ft ,5 in x 11 ft |
| Above | 4pc Bathroom | Measurements not available | ||
| Above | Den | 11 ft | 19 ft | 11 ft x 19 ft |
| Basement | Workshop | 21 ft | 27 ft | 21 ft x 27 ft |
| Main Level | Foyer | 7 ft | 8 ft | 7 ft x 8 ft |
| Main Level | Living Room | 12 ft | 15 ft | 12 ft x 15 ft |
| Main Level | Dining Room | 6 ft ,6 in | 10 ft | 6 ft ,6 in x 10 ft |
| Main Level | Kitchen | 10 ft ,5 in | 13 ft ,6 in | 10 ft ,5 in x 13 ft ,6 in |
| Main Level | 3pc Bathroom | Measurements not available | ||
| Main Level | Bedroom | 10 ft | 11 ft | 10 ft x 11 ft |
| Main Level | Family Room | 12 ft | 12 ft ,5 in | 12 ft x 12 ft ,5 in |
| Main Level | Laundry Room | 6 ft | 8 ft | 6 ft x 8 ft |
https://www.realtor.ca/real-estate/28393764/6-10289-finn-bay-rd-powell-river
Contact Us
Contact us for more information

Warren Behan
Personal Real Estate Corporation
www.warrenbehan.com/
www.facebook.com/WarrenBehanPR
ca.linkedin.com/pub/warren-behan/32/53a/465
twitter.com/WarrenBehanPR
4766 Joyce Ave.
Powell River, British Columbia V8A 3B6
(604) 485-4231
(604) 485-4230
www.royallepagepowellriver.ca/
