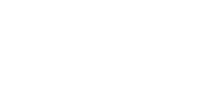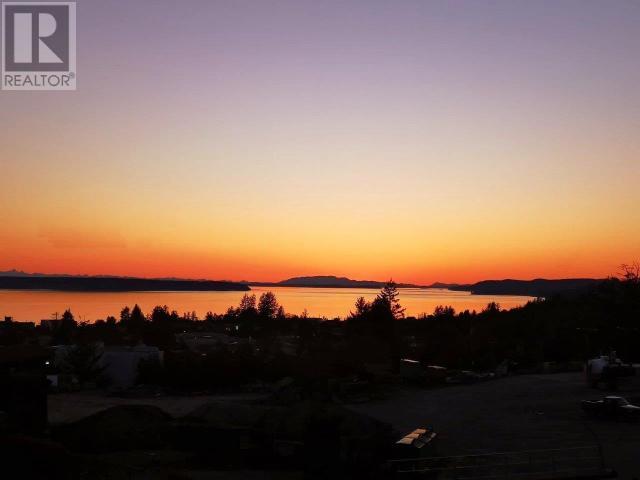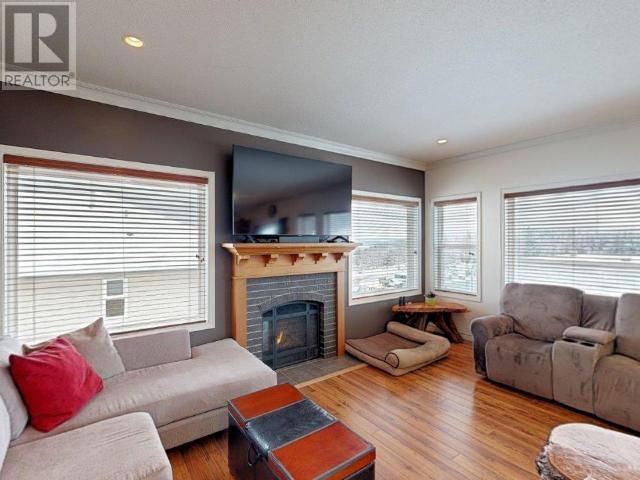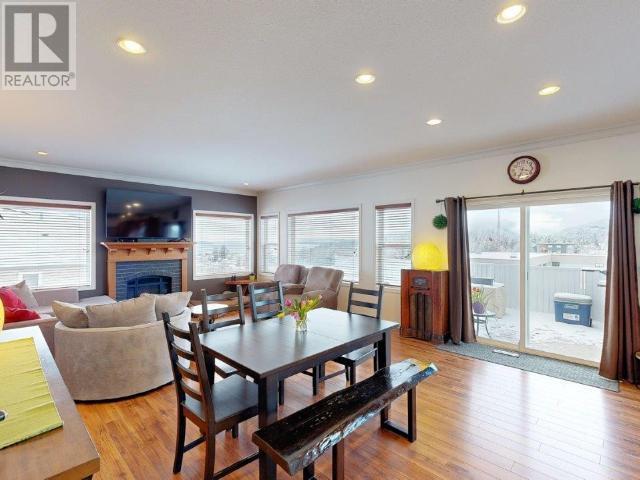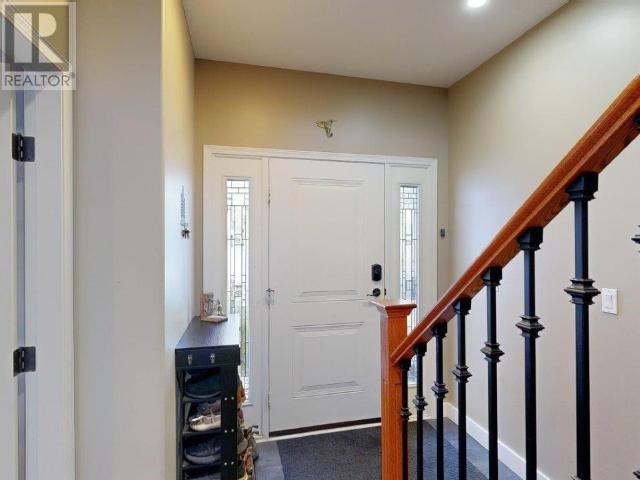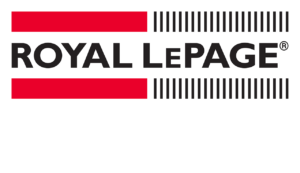7183 Georgia Cres Powell River, British Columbia V8A 5T6
$859,900
BEAUTIFUL HOME & OCEAN VIEW - Enjoy lovely ocean views and stunning sunsets from this quality-built 4 bedroom, 3 bath home. Recent updates include new steam shower in the ensuite, heat pump, hot water tank, washer, and flooring downstairs. Both floors are bright with large windows and extra-height ceilings. The open layout main floor features a cosy gas fireplace in the living room, and sliding doors opening the dining area to a large covered deck. Gorgeous kitchen has a pantry, gas range, and stainless appliances. A luxurious primary bedroom features ensuite bath with steam shower & soaker tub, walk-in closet and a nook with a view. Two additional bedrooms and a 4pc bath are down the hall. Fully finished ground level includes laundry & storage plus a guest bedroom, kitchenette, and lovely living area with stone fireplace, ocean views and sliding doors out to the covered patio and fully fenced yard. This quiet neighbourhood is close to amenities. Call today to take a look! (id:54309)
Property Details
| MLS® Number | 18657 |
| Property Type | Single Family |
| Features | Central Location, Southern Exposure |
| Parking Space Total | 2 |
| Road Type | Paved Road |
| View Type | Mountain View, Ocean View |
Building
| Bathroom Total | 3 |
| Bedrooms Total | 4 |
| Constructed Date | 2006 |
| Construction Style Attachment | Detached |
| Cooling Type | Central Air Conditioning |
| Fireplace Fuel | Gas |
| Fireplace Present | Yes |
| Fireplace Type | Conventional |
| Heating Fuel | Electric, Natural Gas |
| Heating Type | Forced Air, Heat Pump |
| Size Interior | 2,808 Ft2 |
| Type | House |
Parking
| Other |
Land
| Access Type | Easy Access |
| Acreage | No |
| Size Frontage | 67 Ft |
| Size Irregular | 6969 |
| Size Total | 6969 Sqft |
| Size Total Text | 6969 Sqft |
Rooms
| Level | Type | Length | Width | Dimensions |
|---|---|---|---|---|
| Basement | Foyer | 4 ft ,6 in | 6 ft ,6 in | 4 ft ,6 in x 6 ft ,6 in |
| Basement | Living Room | 15 ft | 18 ft ,6 in | 15 ft x 18 ft ,6 in |
| Basement | Dining Room | 12 ft ,10 in | 10 ft ,10 in | 12 ft ,10 in x 10 ft ,10 in |
| Basement | Kitchen | 7 ft ,10 in | 11 ft | 7 ft ,10 in x 11 ft |
| Basement | 3pc Bathroom | Measurements not available | ||
| Basement | Bedroom | 9 ft ,4 in | 11 ft | 9 ft ,4 in x 11 ft |
| Basement | Laundry Room | 6 ft ,6 in | 8 ft ,9 in | 6 ft ,6 in x 8 ft ,9 in |
| Main Level | Living Room | 13 ft | 16 ft ,5 in | 13 ft x 16 ft ,5 in |
| Main Level | Dining Room | 9 ft | 8 ft | 9 ft x 8 ft |
| Main Level | Kitchen | 10 ft ,5 in | 13 ft ,8 in | 10 ft ,5 in x 13 ft ,8 in |
| Main Level | Primary Bedroom | 13 ft ,6 in | 14 ft | 13 ft ,6 in x 14 ft |
| Main Level | 4pc Bathroom | Measurements not available | ||
| Main Level | Bedroom | 10 ft ,3 in | 10 ft ,4 in | 10 ft ,3 in x 10 ft ,4 in |
| Main Level | Bedroom | 10 ft ,5 in | 10 ft ,5 in | 10 ft ,5 in x 10 ft ,5 in |
| Main Level | 4pc Bathroom | Measurements not available |
https://www.realtor.ca/real-estate/27882725/7183-georgia-cres-powell-river
Contact Us
Contact us for more information

Warren Behan
Personal Real Estate Corporation
www.warrenbehan.com/
www.facebook.com/WarrenBehanPR
ca.linkedin.com/pub/warren-behan/32/53a/465
twitter.com/WarrenBehanPR
4766 Joyce Ave.
Powell River, British Columbia V8A 3B6
(604) 485-4231
(604) 485-4230
www.royallepagepowellriver.ca/
