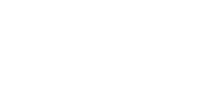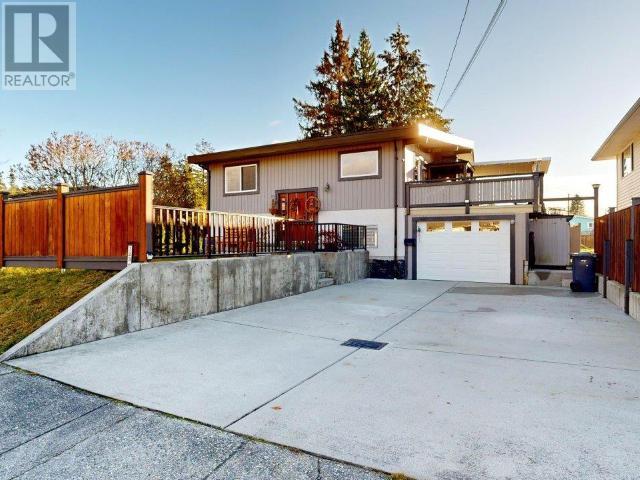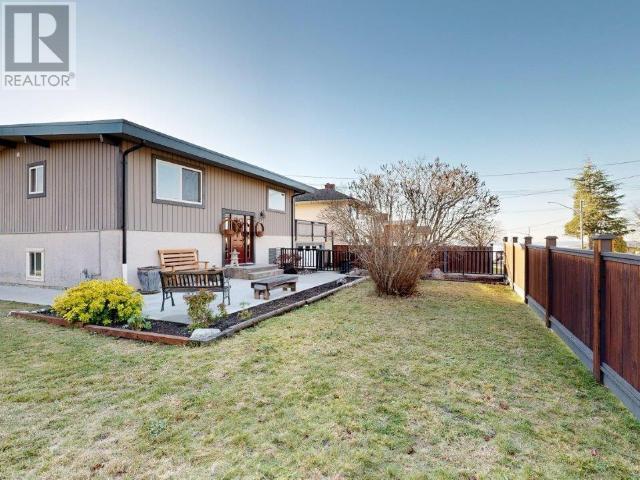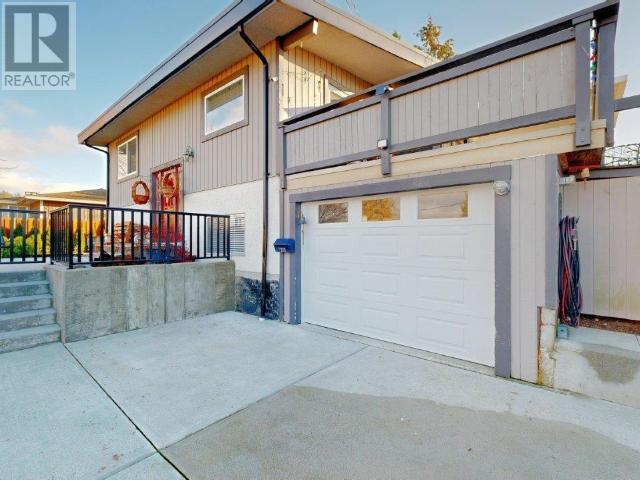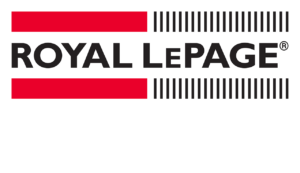7236 Glacier Street Powell River, British Columbia
$699,900
This lovely, bright 4 bedroom, 2 bath home is set in a quiet, central location with some ocean view. There is plenty of living space over two floors, with 2 bedrooms up and 2 down. Beautiful kitchen has lots of storage and stainless appliances. The living room has a cosy fireplace and French doors to the full-length, partially covered deck. Downstairs features a large rec room with a gas fireplace, two bedrooms and a laundry room. There's also entrance to the attached 12 x 34 garage, which includes a pellet stove. Large property is beautifully maintained and ready for outdoor entertaining. The sunny backyard has a tiered deck with a hot tub, greenhouse and raised garden beds, leaving plenty of room for kids and pets to play. Don't miss out on this ideal home, take a look today! (id:54309)
Property Details
| MLS® Number | 18552 |
| Property Type | Single Family |
| Neigbourhood | Westview |
| Features | Central Location, Southern Exposure |
| ParkingSpaceTotal | 1 |
| RoadType | Paved Road |
| ViewType | Mountain View, Ocean View |
Building
| BathroomTotal | 2 |
| BedroomsTotal | 4 |
| ConstructedDate | 1967 |
| ConstructionStyleAttachment | Detached |
| CoolingType | Central Air Conditioning |
| FireplaceFuel | Gas,pellet |
| FireplacePresent | Yes |
| FireplaceType | Conventional,conventional |
| HeatingFuel | Electric, Natural Gas, Other |
| HeatingType | Forced Air, Heat Pump |
| SizeInterior | 2056 Sqft |
| Type | House |
Parking
| Garage |
Land
| AccessType | Easy Access |
| Acreage | No |
| LandscapeFeatures | Garden Area |
| SizeFrontage | 75 Ft |
| SizeIrregular | 10019 |
| SizeTotal | 10019 Sqft |
| SizeTotalText | 10019 Sqft |
Rooms
| Level | Type | Length | Width | Dimensions |
|---|---|---|---|---|
| Basement | 3pc Bathroom | Measurements not available | ||
| Basement | Bedroom | 10 ft ,9 in | 10 ft ,4 in | 10 ft ,9 in x 10 ft ,4 in |
| Basement | Recreational, Games Room | 10 ft ,10 in | 18 ft | 10 ft ,10 in x 18 ft |
| Basement | Laundry Room | 11 ft ,2 in | 11 ft ,3 in | 11 ft ,2 in x 11 ft ,3 in |
| Basement | Bedroom | 8 ft ,9 in | 11 ft ,2 in | 8 ft ,9 in x 11 ft ,2 in |
| Main Level | Foyer | 3 ft | 6 ft | 3 ft x 6 ft |
| Main Level | Living Room | 11 ft ,8 in | 18 ft | 11 ft ,8 in x 18 ft |
| Main Level | Kitchen | 10 ft ,7 in | 17 ft | 10 ft ,7 in x 17 ft |
| Main Level | Primary Bedroom | 11 ft ,8 in | 11 ft ,9 in | 11 ft ,8 in x 11 ft ,9 in |
| Main Level | 4pc Bathroom | Measurements not available | ||
| Main Level | Bedroom | 11 ft ,7 in | 8 ft ,8 in | 11 ft ,7 in x 8 ft ,8 in |
https://www.realtor.ca/real-estate/27686945/7236-glacier-street-powell-river
Interested?
Contact us for more information
Warren Behan
Personal Real Estate Corporation
4766 Joyce Ave.
Powell River, British Columbia V8A 3B6
