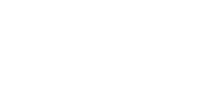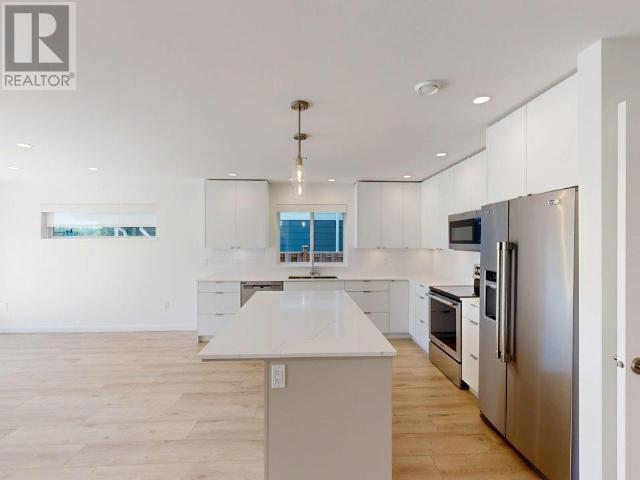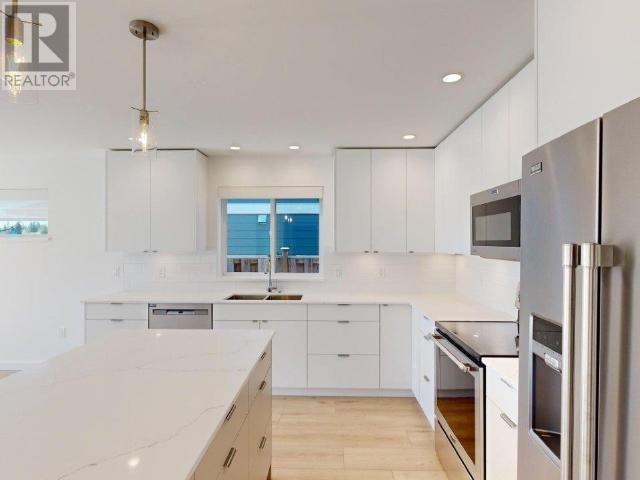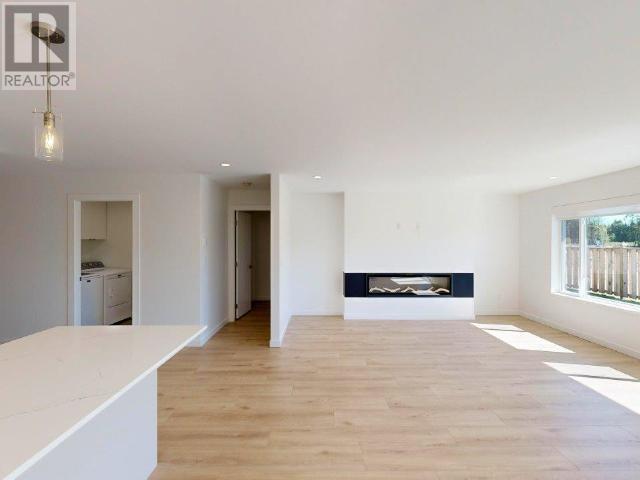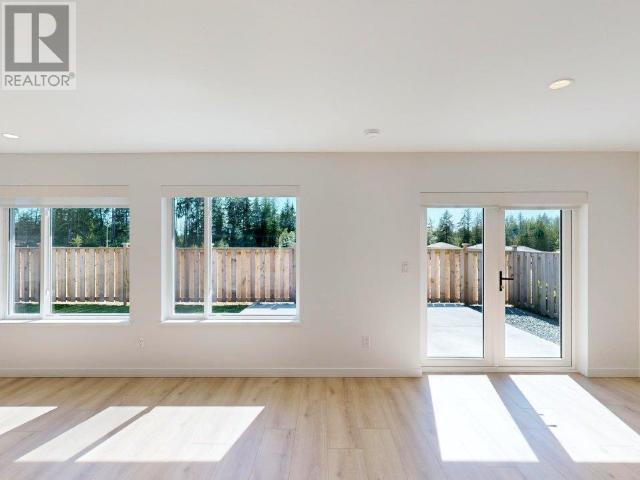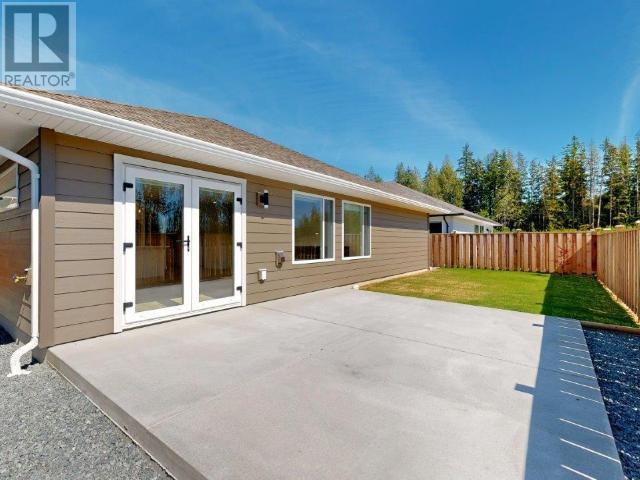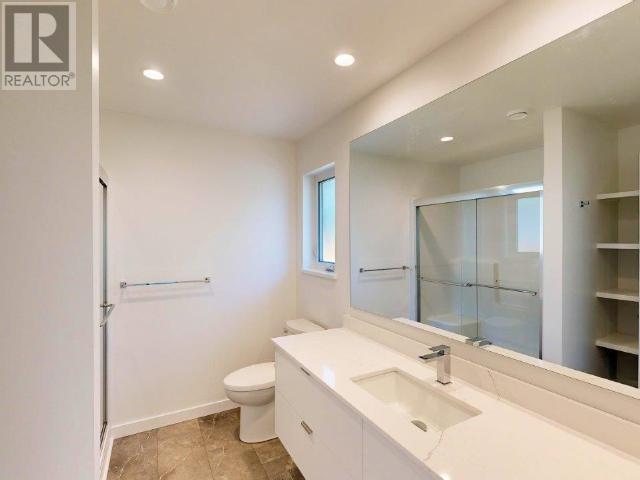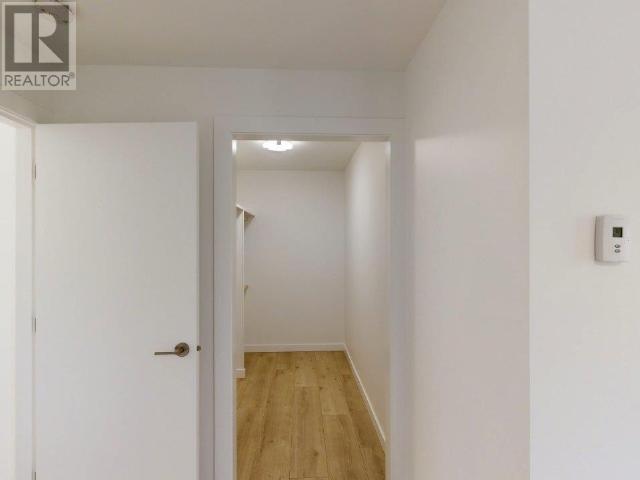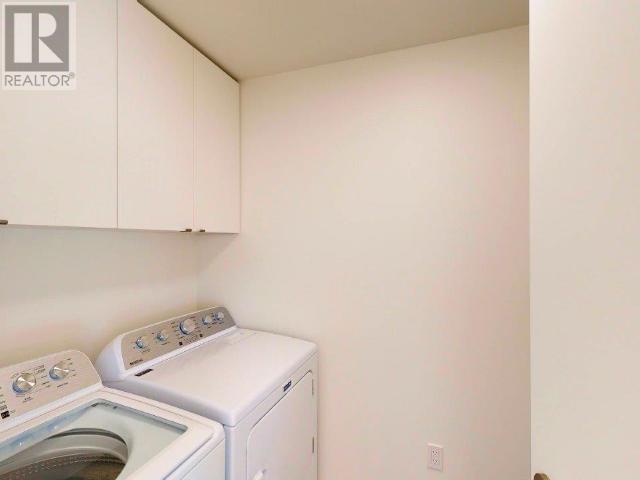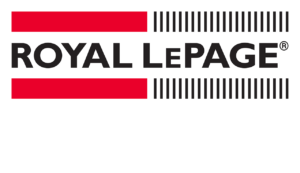7271 Edgehill Crescent Powell River, British Columbia V8A 0V8
$659,000
BEAUTIFUL NEW RANCHER in Edgehill Crescent. Make a fresh new start in this easy-care 3 bedroom, 2 bath home. The bright, living area features an electric fireplace, large windows and French doors opening to the patio. There's a sit-up island with storage drawers, plus a walk-in pantry with built-in shelves in the classic white kitchen. The spacious main bedroom has a walk-in closet and ensuite bath. Two more bedrooms and a 4pc bath are at the front of the home. The laundry room includes washer & dryer, sink and counter. The home has an efficient radiant in-floor heat and hot-water-on-demand system. The back yard is fully fenced and easy to look after with built-in sprinklers. Call today to take a look at this lovely new home! (id:54309)
Property Details
| MLS® Number | 18150 |
| Property Type | Single Family |
| Amenities Near By | Shopping |
| Features | Central Location, Southern Exposure, Wheelchair Access |
| Parking Space Total | 1 |
| Road Type | Paved Road |
Building
| Bathroom Total | 2 |
| Bedrooms Total | 3 |
| Constructed Date | 2024 |
| Construction Style Attachment | Detached |
| Cooling Type | None |
| Heating Fuel | Electric, Natural Gas |
| Heating Type | Other, Radiant Heat |
| Size Interior | 1,612 Ft2 |
| Type | House |
Parking
| Garage |
Land
| Access Type | Easy Access |
| Acreage | No |
| Land Amenities | Shopping |
| Size Frontage | 52 Ft |
| Size Irregular | 4736 |
| Size Total | 4736 Sqft |
| Size Total Text | 4736 Sqft |
Rooms
| Level | Type | Length | Width | Dimensions |
|---|---|---|---|---|
| Main Level | Foyer | 5 ft ,9 in | 10 ft | 5 ft ,9 in x 10 ft |
| Main Level | Living Room | 16 ft | 14 ft ,10 in | 16 ft x 14 ft ,10 in |
| Main Level | Dining Room | 9 ft ,6 in | 11 ft ,6 in | 9 ft ,6 in x 11 ft ,6 in |
| Main Level | Kitchen | 12 ft ,6 in | 12 ft ,3 in | 12 ft ,6 in x 12 ft ,3 in |
| Main Level | Primary Bedroom | 12 ft ,10 in | 15 ft | 12 ft ,10 in x 15 ft |
| Main Level | 3pc Bathroom | Measurements not available | ||
| Main Level | Bedroom | 9 ft ,9 in | 10 ft ,10 in | 9 ft ,9 in x 10 ft ,10 in |
| Main Level | Bedroom | 10 ft | 10 ft ,5 in | 10 ft x 10 ft ,5 in |
| Main Level | Laundry Room | 5 ft | 8 ft ,6 in | 5 ft x 8 ft ,6 in |
| Main Level | 4pc Bathroom | Measurements not available |
https://www.realtor.ca/real-estate/27033335/7271-edgehill-crescent-powell-river
Contact Us
Contact us for more information

Warren Behan
Personal Real Estate Corporation
www.warrenbehan.com/
www.facebook.com/WarrenBehanPR
ca.linkedin.com/pub/warren-behan/32/53a/465
twitter.com/WarrenBehanPR
4766 Joyce Ave.
Powell River, British Columbia V8A 3B6
(604) 485-4231
(604) 485-4230
www.royallepagepowellriver.ca/
