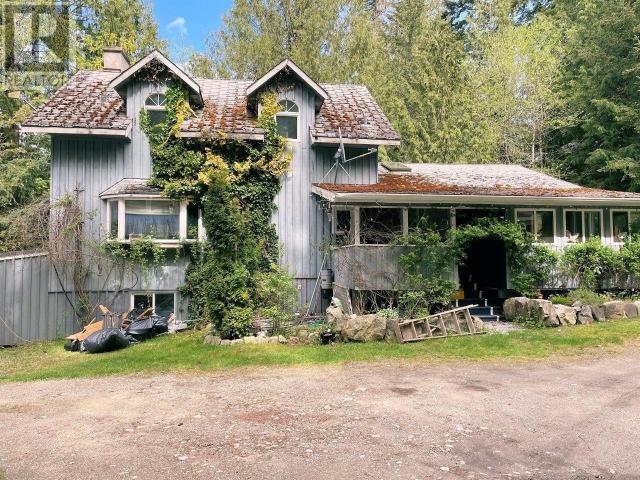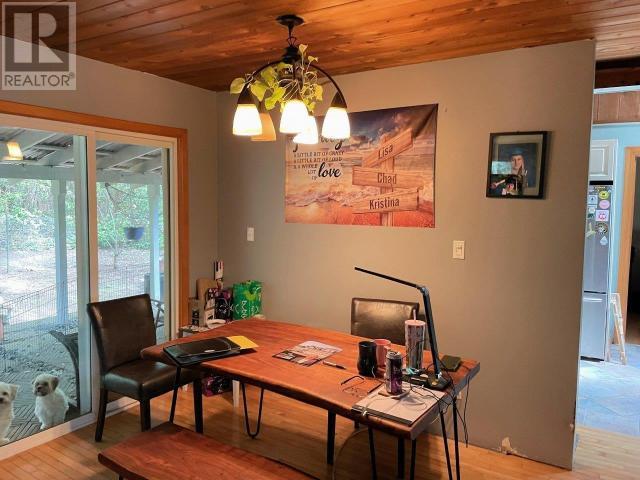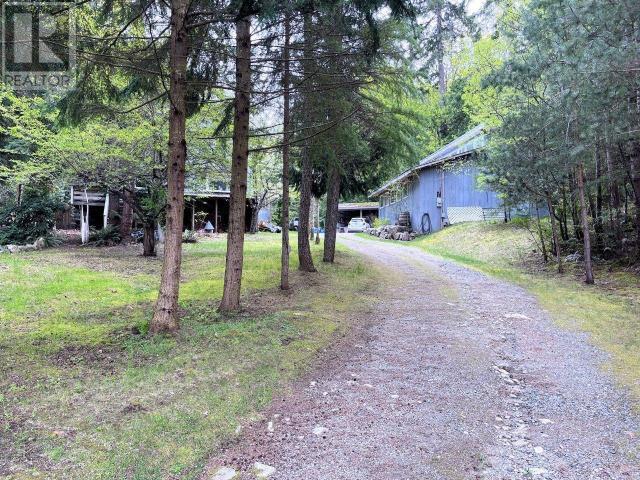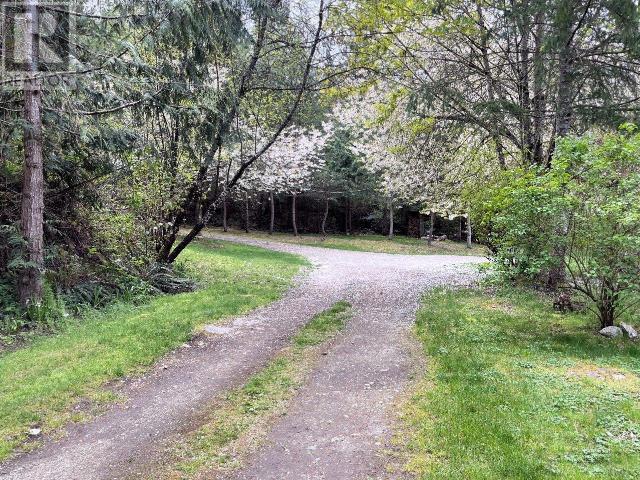9306 Malaspina Rd Powell River, British Columbia
$759,900
HOME & SHOP ON 2 ACRES - This lovely home is nestled into a quiet, forested acreage, dotted with ornamental and fruit trees, tranquil garden areas and grassy expanses. Home features an impressive granite fireplace, hardwood throughout living, dining and bedrooms, two bay windows & two dormers, as well as a large deck. The custom kitchen has wood cabinets, ceramic tile, and stainless appliances. There's also a wired and insulated workshop and double carport. Call to view this home today! (id:54309)
Property Details
| MLS® Number | 18012 |
| Property Type | Single Family |
| Features | Acreage, Private Setting |
| ParkingSpaceTotal | 2 |
| RoadType | Paved Road |
| Structure | Workshop |
Building
| BathroomTotal | 2 |
| BedroomsTotal | 2 |
| ConstructedDate | 1988 |
| ConstructionStyleAttachment | Detached |
| CoolingType | None |
| FireplaceFuel | Wood |
| FireplacePresent | Yes |
| FireplaceType | Conventional |
| HeatingFuel | Electric |
| HeatingType | Baseboard Heaters |
| SizeInterior | 1696 Sqft |
| Type | House |
Parking
| Other |
Land
| AccessType | Easy Access |
| Acreage | Yes |
| LandscapeFeatures | Garden Area |
| SizeIrregular | 2.09 |
| SizeTotal | 2.09 Ac |
| SizeTotalText | 2.09 Ac |
Rooms
| Level | Type | Length | Width | Dimensions |
|---|---|---|---|---|
| Above | Primary Bedroom | 12 ft ,11 in | 13 ft ,7 in | 12 ft ,11 in x 13 ft ,7 in |
| Above | 3pc Bathroom | Measurements not available | ||
| Above | Other | 11 ft | 12 ft | 11 ft x 12 ft |
| Main Level | Foyer | 5 ft | 7 ft | 5 ft x 7 ft |
| Main Level | Living Room | 19 ft | 20 ft | 19 ft x 20 ft |
| Main Level | Dining Room | 9 ft ,8 in | 14 ft | 9 ft ,8 in x 14 ft |
| Main Level | Kitchen | 9 ft ,10 in | 16 ft | 9 ft ,10 in x 16 ft |
| Main Level | 4pc Bathroom | Measurements not available | ||
| Main Level | Bedroom | 11 ft | 12 ft | 11 ft x 12 ft |
| Main Level | Office | 11 ft | 7 ft ,10 in | 11 ft x 7 ft ,10 in |
| Main Level | Other | 9 ft | 11 ft | 9 ft x 11 ft |
https://www.realtor.ca/real-estate/26823613/9306-malaspina-rd-powell-river
Interested?
Contact us for more information
Warren Behan
Personal Real Estate Corporation
4766 Joyce Ave.
Powell River, British Columbia V8A 3B6




















