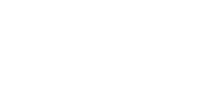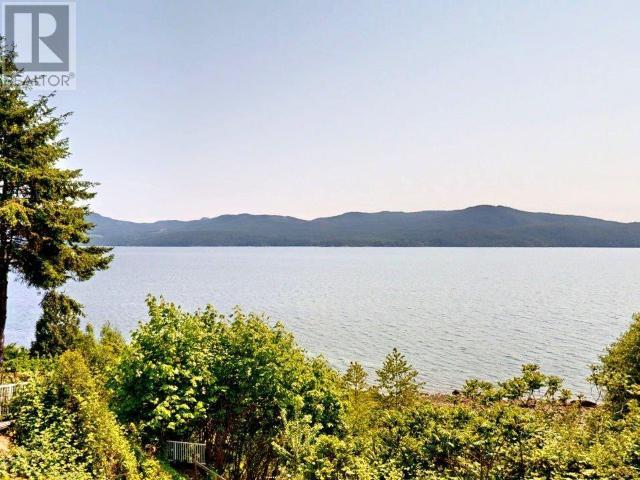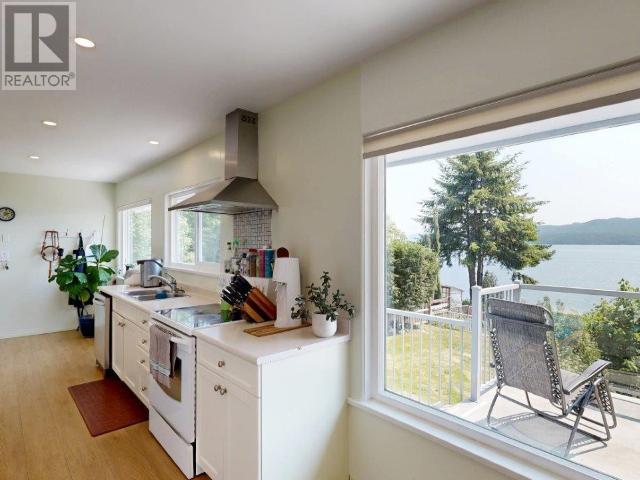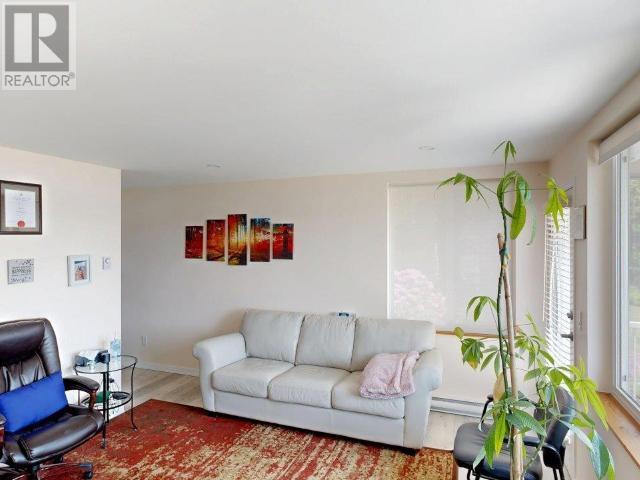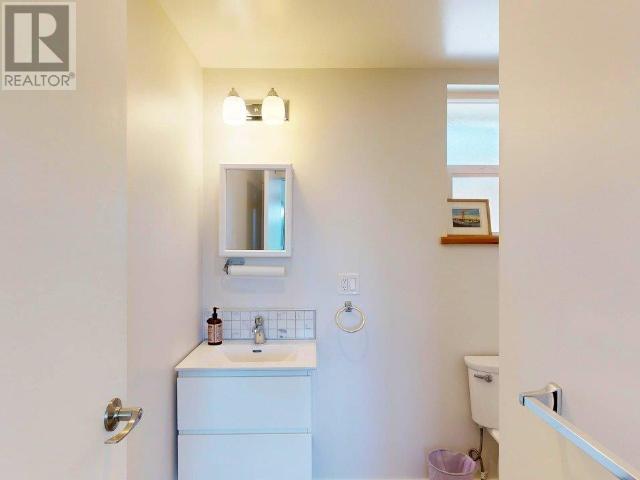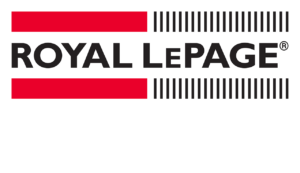9449 Stittle Road Powell River, British Columbia V8A 0J3
$937,000
LOVELY WATERFRONT HOME on half acre just 15 minutes to town. Views from both floors of this 3 bedroom, 3 bath home doubles your chances of spotting the whales and dolphins going by, and catching a stunning sunset! The main floor has a bright, open layout with access to the full-length deck. There are 2 bedrooms up, and a quiet family room off the kitchen. Lower floor has a bedroom and bathroom, plus a living room and kitchenette that open to the covered patio and back yard. A tiered trail takes you down to a quiet stretch of shoreline. A large driveway, deck and garden area front the house in this quiet neighbourhood. Call for more info and your appointment to view today! (id:54309)
Property Details
| MLS® Number | 19029 |
| Property Type | Single Family |
| Features | Southern Exposure |
| Road Type | Paved Road |
| View Type | Mountain View, Ocean View |
| Water Front Type | Waterfront On Ocean |
Building
| Bathroom Total | 3 |
| Bedrooms Total | 3 |
| Constructed Date | 1965 |
| Construction Style Attachment | Detached |
| Cooling Type | Central Air Conditioning |
| Fireplace Fuel | Wood |
| Fireplace Present | Yes |
| Fireplace Type | Conventional |
| Heating Fuel | Electric |
| Heating Type | Baseboard Heaters, Forced Air, Heat Pump |
| Size Interior | 2,602 Ft2 |
| Type | House |
Parking
| Open |
Land
| Access Type | Easy Access, Highway Access |
| Acreage | No |
| Landscape Features | Garden Area |
| Size Frontage | 74 Ft |
| Size Irregular | 24394 |
| Size Total | 24394 Sqft |
| Size Total Text | 24394 Sqft |
Rooms
| Level | Type | Length | Width | Dimensions |
|---|---|---|---|---|
| Basement | Living Room | 13 ft ,5 in | 17 ft | 13 ft ,5 in x 17 ft |
| Basement | Kitchen | 9 ft ,6 in | 13 ft ,9 in | 9 ft ,6 in x 13 ft ,9 in |
| Basement | 3pc Bathroom | Measurements not available | ||
| Basement | Bedroom | 11 ft ,10 in | 15 ft | 11 ft ,10 in x 15 ft |
| Basement | Laundry Room | 10 ft ,9 in | 15 ft | 10 ft ,9 in x 15 ft |
| Main Level | Living Room | 14 ft | 17 ft | 14 ft x 17 ft |
| Main Level | Dining Room | 7 ft | 10 ft | 7 ft x 10 ft |
| Main Level | Kitchen | 10 ft ,7 in | 18 ft | 10 ft ,7 in x 18 ft |
| Main Level | Primary Bedroom | 11 ft | 13 ft ,7 in | 11 ft x 13 ft ,7 in |
| Main Level | 4pc Bathroom | Measurements not available | ||
| Main Level | Bedroom | 10 ft ,8 in | 11 ft ,9 in | 10 ft ,8 in x 11 ft ,9 in |
| Main Level | Family Room | 13 ft | 12 ft ,6 in | 13 ft x 12 ft ,6 in |
| Main Level | 3pc Bathroom | Measurements not available |
https://www.realtor.ca/real-estate/28415756/9449-stittle-road-powell-river
Contact Us
Contact us for more information

Warren Behan
Personal Real Estate Corporation
www.warrenbehan.com/
www.facebook.com/WarrenBehanPR
ca.linkedin.com/pub/warren-behan/32/53a/465
twitter.com/WarrenBehanPR
4766 Joyce Ave.
Powell River, British Columbia V8A 3B6
(604) 485-4231
(604) 485-4230
www.royallepagepowellriver.ca/
